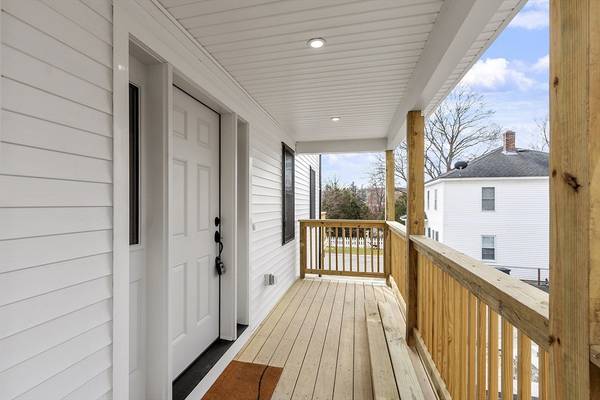For more information regarding the value of a property, please contact us for a free consultation.
Key Details
Sold Price $630,000
Property Type Single Family Home
Sub Type Single Family Residence
Listing Status Sold
Purchase Type For Sale
Square Footage 2,092 sqft
Price per Sqft $301
MLS Listing ID 73215510
Sold Date 05/14/24
Style Colonial
Bedrooms 3
Full Baths 2
Half Baths 1
HOA Y/N false
Year Built 2024
Tax Year 2024
Lot Size 5,227 Sqft
Acres 0.12
Property Description
Brand New! Fabulous country farmhouse design for this high quality, well appointed 3 bedroom colonial home! The bright, open and easy flowing floor plan offers large living room, formal dining room, Big country kitchen with center island and walk in pantry, as well as a private home office. There is a nice sized deck off the living room and a half bath in the front hallway. Upstairs you will find 3 generous sized bedrooms, large hall bath, separate laundry room and the primary suite with walk in closet and full bath that features an oversized walk in tiled shower. Super energy efficient with state of the art mechanicals, gas heat and high R value insulation and windows. Central air conditioning included. The lower level offers a basement area as well as a 2 car garage and walkout door. The upper driveway will be paved to the front steps and the side yard loamed and seeded. Lower driveway will be paved to the 2 car garage, so plenty of parking area. Excellent value for a brand new home!
Location
State MA
County Worcester
Zoning Res
Direction Greeley to Catherine near Clinton Hospital
Rooms
Basement Full, Walk-Out Access, Garage Access
Primary Bedroom Level Second
Kitchen Pantry, Gas Stove
Interior
Interior Features Home Office
Heating Central, Forced Air, Natural Gas
Cooling Central Air
Flooring Tile, Other
Appliance Gas Water Heater, Tankless Water Heater, Range, Dishwasher, Microwave
Laundry Flooring - Stone/Ceramic Tile, Second Floor
Basement Type Full,Walk-Out Access,Garage Access
Exterior
Exterior Feature Porch, Deck
Garage Spaces 2.0
Community Features Shopping, Tennis Court(s), Park, Walk/Jog Trails, Golf, Medical Facility, Conservation Area, Highway Access, House of Worship, Public School
Roof Type Shingle
Total Parking Spaces 4
Garage Yes
Building
Lot Description Easements
Foundation Concrete Perimeter
Sewer Public Sewer
Water Public
Architectural Style Colonial
Others
Senior Community false
Read Less Info
Want to know what your home might be worth? Contact us for a FREE valuation!

Our team is ready to help you sell your home for the highest possible price ASAP
Bought with Silvia Monteiro • Dell Realty Inc.
Get More Information
Ryan Askew
Sales Associate | License ID: 9578345
Sales Associate License ID: 9578345



