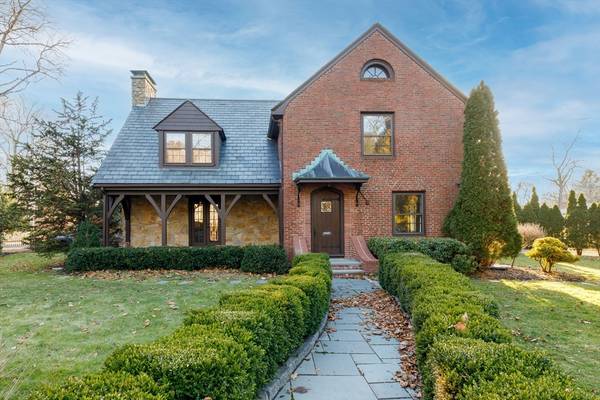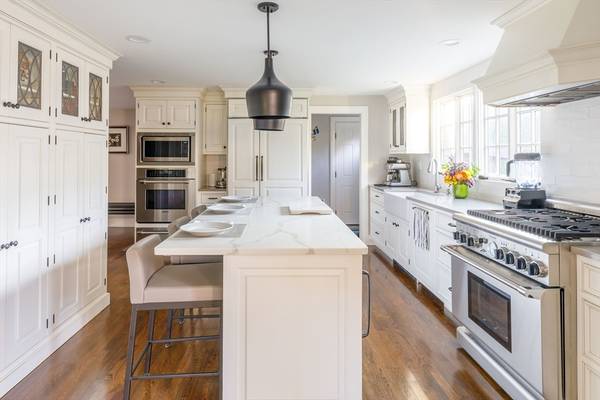For more information regarding the value of a property, please contact us for a free consultation.
Key Details
Sold Price $2,375,000
Property Type Single Family Home
Sub Type Single Family Residence
Listing Status Sold
Purchase Type For Sale
Square Footage 3,275 sqft
Price per Sqft $725
Subdivision West Newton
MLS Listing ID 73206235
Sold Date 05/14/24
Style Colonial,Tudor
Bedrooms 3
Full Baths 3
Half Baths 1
HOA Y/N false
Year Built 1931
Annual Tax Amount $17,659
Tax Year 2023
Lot Size 0.270 Acres
Acres 0.27
Property Description
Exceptional, renovated, move-in ready storybook Tudor on a quiet street in sought-after West Newton Hill. This meticulously maintained residence spans 3,275 SF, seamlessly blending modern luxury with timeless elegance.The main level boasts a spacious living area, family room, dining room, powder room, and an updated kitchen flooded with natural light. The well-appointed kitchen is a cook's dream, equipped with high-end appliances, custom cabinetry, and a center island.The home offers three generously sized bedrooms, each providing comfort and privacy. The primary suite features a luxurious en-suite bathroom and walk-in closet. Finished basement provides flexible space, including a wet bar, gym, playroom, and a full bath, potentially convertible into a fourth bedroom.The exterior is fenced-in and has a beautifully landscaped yard, with two bluestone patios, and a 2-car attached garage w/ direct entry to mudroom and kitchen. Centrally located in the heart of West Newton Hill.
Location
State MA
County Middlesex
Zoning SR2
Direction Comm Ave to Risley
Rooms
Basement Finished
Interior
Heating Baseboard, Natural Gas
Cooling Central Air
Flooring Hardwood
Fireplaces Number 2
Appliance Gas Water Heater
Basement Type Finished
Exterior
Exterior Feature Porch, Deck, Covered Patio/Deck, Fenced Yard
Garage Spaces 2.0
Fence Fenced
Roof Type Slate
Total Parking Spaces 4
Garage Yes
Building
Lot Description Corner Lot
Foundation Concrete Perimeter
Sewer Public Sewer
Water Public
Architectural Style Colonial, Tudor
Schools
Elementary Schools Peirce
Middle Schools Day
High Schools North
Others
Senior Community false
Read Less Info
Want to know what your home might be worth? Contact us for a FREE valuation!

Our team is ready to help you sell your home for the highest possible price ASAP
Bought with Jamie Genser • Coldwell Banker Realty - Brookline
Get More Information
Ryan Askew
Sales Associate | License ID: 9578345
Sales Associate License ID: 9578345



