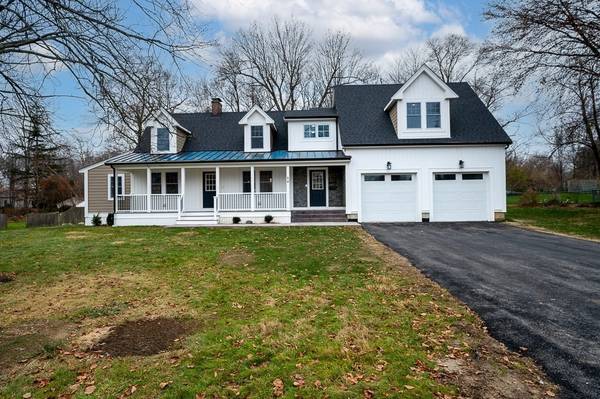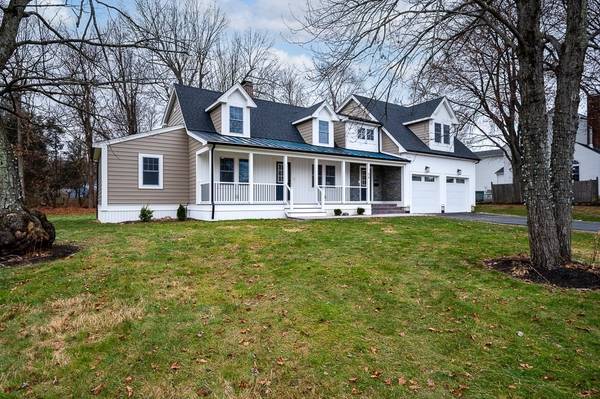For more information regarding the value of a property, please contact us for a free consultation.
Key Details
Sold Price $998,899
Property Type Single Family Home
Sub Type Single Family Residence
Listing Status Sold
Purchase Type For Sale
Square Footage 3,030 sqft
Price per Sqft $329
MLS Listing ID 73188161
Sold Date 05/10/24
Style Cape,Contemporary
Bedrooms 4
Full Baths 3
Half Baths 1
HOA Y/N false
Year Built 2021
Annual Tax Amount $5,398
Tax Year 2023
Lot Size 0.480 Acres
Acres 0.48
Property Description
Welcome to this stylish, custom Cape Cod home offering traditional influence w/ contemporary flare. Enjoy the open floor plan & lots of light...gleaming HW flrs throughout...expansive, cabinet packed kitchen beckons the culinary expert and is appointed with ss appls, oversized island, pendant lighting & eating area. Relax by the FPL in the Living Rm open to sun drenched bonus room which could be a den, office, study. Second primary 1st flr bdrm w/ walk in closet, bath w/ soaking tub & separate tiled shower. Ascend to the 2nd floor where an additional primary bdrm / bath suite awaits your relaxation + 2 more bdrms with interesting floor space, built in closets & recessed lighting. Builder's Warranty. Welcome home to this captivating house nestled in the sought after North side of Shrewsbury Community. Close to shopping, recreation, medical, mjr rtes & more! Price reduced!! Builder has several more projects under construction he needs to focus on completing. Opportunity is knocking!
Location
State MA
County Worcester
Zoning Res B
Direction Off North Street
Rooms
Basement Concrete, Unfinished
Primary Bedroom Level Second
Dining Room Flooring - Hardwood
Kitchen Closet, Flooring - Hardwood, Dining Area, Countertops - Stone/Granite/Solid, Kitchen Island, Open Floorplan, Recessed Lighting, Stainless Steel Appliances, Lighting - Pendant
Interior
Interior Features Den
Heating Forced Air, Natural Gas
Cooling Central Air
Flooring Tile, Hardwood, Flooring - Hardwood
Fireplaces Number 1
Fireplaces Type Living Room
Appliance Oven, Dishwasher, Range, Refrigerator
Laundry Electric Dryer Hookup, Washer Hookup, Second Floor
Basement Type Concrete,Unfinished
Exterior
Exterior Feature Porch, Deck - Composite
Garage Spaces 2.0
Community Features Park, Medical Facility
Utilities Available for Electric Oven, for Electric Dryer, Washer Hookup
Roof Type Shingle,Metal
Total Parking Spaces 4
Garage Yes
Building
Lot Description Level
Foundation Irregular
Sewer Public Sewer
Water Public
Architectural Style Cape, Contemporary
Schools
Middle Schools Sherwood/Oak
High Schools Shrewsbury High
Others
Senior Community false
Read Less Info
Want to know what your home might be worth? Contact us for a FREE valuation!

Our team is ready to help you sell your home for the highest possible price ASAP
Bought with Paul Fioretti • Berkshire Hathaway HomeServices Commonwealth Real Estate
Get More Information
Ryan Askew
Sales Associate | License ID: 9578345
Sales Associate License ID: 9578345



