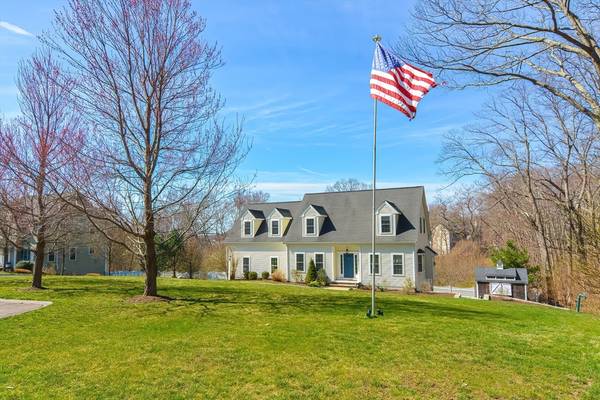For more information regarding the value of a property, please contact us for a free consultation.
Key Details
Sold Price $935,000
Property Type Single Family Home
Sub Type Single Family Residence
Listing Status Sold
Purchase Type For Sale
Square Footage 3,237 sqft
Price per Sqft $288
Subdivision Hickory Woods
MLS Listing ID 73222517
Sold Date 05/15/24
Style Cape
Bedrooms 4
Full Baths 3
Half Baths 1
HOA Y/N false
Year Built 2007
Annual Tax Amount $9,313
Tax Year 2024
Lot Size 0.920 Acres
Acres 0.92
Property Description
Welcome to your dream home nestled in a sought-after neighborhood on a serene cul-de-sac! This modern cape embodies updated elegance & timeless appeal. Outside, you'll be greeted with fire pit, patio and the idyllic picket fence. Step inside to discover a spacious, thoughtfully designed interior that seamlessly combines modern amenities with classic charm. Main level features an open-concept layout, ideal for entertaining and everyday living. Kitchen offers stainless steel appliances, center island, ample cabinetry for storage. Adjacent living room exudes warmth & relaxation, with fireplace serving as the focal point, creating an inviting ambiance for gatherings with friends and family. A formal dining room provides an elegant space for hosting dinner parties or special occasions. Retreat to the luxurious primary suite, complete with a spa-like ensuite and double walk in closets.Additional bedrooms offer comfort and versatility, perfect for guests or home office. Come see!
Location
State MA
County Bristol
Zoning Res
Direction Rt. 120 to Harold Bishop to Pinsonnault Ln
Rooms
Family Room Closet/Cabinets - Custom Built, Flooring - Hardwood, Deck - Exterior
Basement Full, Finished, Walk-Out Access, Interior Entry, Radon Remediation System
Primary Bedroom Level Second
Dining Room Flooring - Hardwood
Kitchen Flooring - Hardwood, Pantry, Countertops - Stone/Granite/Solid, Kitchen Island, Open Floorplan, Recessed Lighting, Stainless Steel Appliances, Gas Stove
Interior
Interior Features Bathroom - 3/4, Bathroom - With Shower Stall, Dining Area, Countertops - Stone/Granite/Solid, Wet bar, Recessed Lighting, Decorative Molding, Bathroom, Bonus Room, Exercise Room
Heating Baseboard, Oil
Cooling Central Air
Flooring Flooring - Stone/Ceramic Tile, Flooring - Vinyl
Fireplaces Number 1
Fireplaces Type Family Room
Appliance Water Heater, Range, Dishwasher, Refrigerator, Stainless Steel Appliance(s)
Laundry First Floor
Basement Type Full,Finished,Walk-Out Access,Interior Entry,Radon Remediation System
Exterior
Exterior Feature Deck, Patio, Covered Patio/Deck, Rain Gutters, Storage, Sprinkler System, Invisible Fence
Garage Spaces 2.0
Fence Invisible
Utilities Available for Gas Range
Roof Type Shingle
Total Parking Spaces 4
Garage Yes
Building
Lot Description Wooded
Foundation Concrete Perimeter
Sewer Private Sewer
Water Public
Architectural Style Cape
Others
Senior Community false
Read Less Info
Want to know what your home might be worth? Contact us for a FREE valuation!

Our team is ready to help you sell your home for the highest possible price ASAP
Bought with Gina DiCenzo Moynihan • Mott & Chace Sotheby's International Realty
Get More Information
Ryan Askew
Sales Associate | License ID: 9578345
Sales Associate License ID: 9578345



