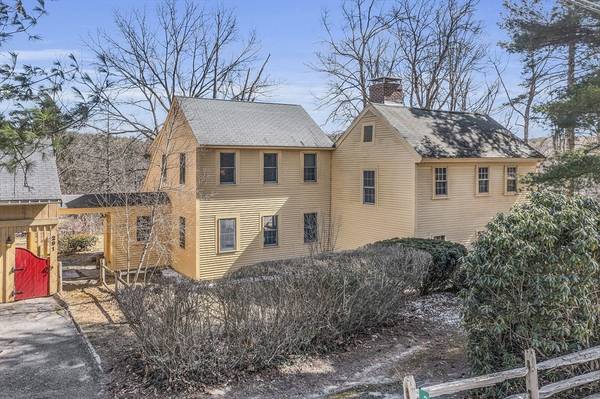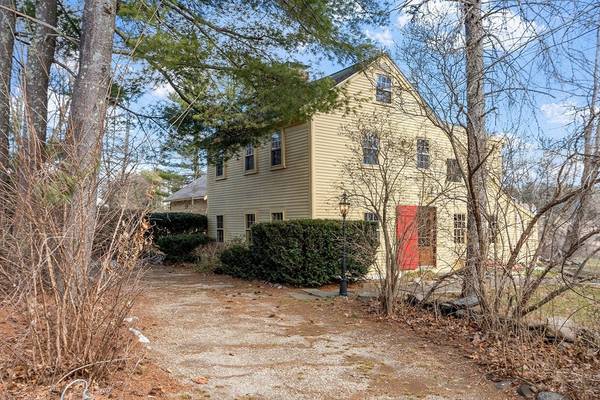For more information regarding the value of a property, please contact us for a free consultation.
Key Details
Sold Price $1,000,000
Property Type Single Family Home
Sub Type Single Family Residence
Listing Status Sold
Purchase Type For Sale
Square Footage 2,498 sqft
Price per Sqft $400
Subdivision Still River
MLS Listing ID 73216719
Sold Date 05/15/24
Style Contemporary,Saltbox
Bedrooms 3
Full Baths 2
HOA Y/N false
Year Built 1705
Annual Tax Amount $11,160
Tax Year 2024
Lot Size 1.500 Acres
Acres 1.5
Property Description
This Historic c1705 Saltbox has lovingly restored details, a modern addition & updated systems! A mudroom leads to the open-concept kitchen/dining/living room.The kitchen/dining has refinished reclaimed wood floors, soapstone & butcher block countertops, large picture windows & new SS appliances.The living & family rooms have two original working fireplaces w/beehive oven and wide plank floors. A full bath completes the first floor. Upstairs, another full bath + three bedrooms; one in the original part of the house has a loft, the primary bedroom has amazing views out the picture window. Updated electrical, plumbing, a new boiler & oil tank.The garage/barn has room to tinker on the first floor and is partially finished upstairs, ready for an office/playroom. With Harvard Conservation land directly behind the property, it feels like the 100+ acres are yours. Hike, bike, enjoy wildlife. The town center is only a short drive away with the award-winning schools, library and town beach.
Location
State MA
County Worcester
Area Still River
Zoning res
Direction Rt. 111/Still River Rd. towards Bolton
Rooms
Family Room Bathroom - Full, Beamed Ceilings, Vaulted Ceiling(s), Flooring - Wood, Window(s) - Picture, Open Floorplan, Lighting - Sconce
Basement Partial, Bulkhead, Dirt Floor, Unfinished
Primary Bedroom Level Second
Dining Room Flooring - Wood, Window(s) - Picture, Deck - Exterior, Exterior Access, Recessed Lighting
Kitchen Flooring - Wood, Window(s) - Picture, Countertops - Stone/Granite/Solid, Kitchen Island, Exterior Access, Open Floorplan, Recessed Lighting, Stainless Steel Appliances, Wainscoting
Interior
Interior Features Mud Room, Home Office-Separate Entry
Heating Baseboard, Oil
Cooling None
Flooring Wood, Tile, Carpet
Fireplaces Number 3
Fireplaces Type Family Room, Living Room
Appliance Electric Water Heater, Range, Dishwasher, Refrigerator, Washer, Dryer, Water Treatment
Basement Type Partial,Bulkhead,Dirt Floor,Unfinished
Exterior
Exterior Feature Deck, Storage, Barn/Stable, Garden
Community Features Tennis Court(s), Walk/Jog Trails, Stable(s), Conservation Area, Highway Access, House of Worship, Public School
Utilities Available for Electric Range
Waterfront Description Beach Front,Lake/Pond,1 to 2 Mile To Beach,Beach Ownership(Public)
View Y/N Yes
View Scenic View(s)
Roof Type Shingle
Total Parking Spaces 4
Garage Yes
Waterfront Description Beach Front,Lake/Pond,1 to 2 Mile To Beach,Beach Ownership(Public)
Building
Lot Description Cleared
Foundation Stone
Sewer Private Sewer
Water Private
Architectural Style Contemporary, Saltbox
Schools
Elementary Schools Hildreth Elem
Middle Schools Bromfield
High Schools Bromfield
Others
Senior Community false
Acceptable Financing Contract
Listing Terms Contract
Read Less Info
Want to know what your home might be worth? Contact us for a FREE valuation!

Our team is ready to help you sell your home for the highest possible price ASAP
Bought with Sheila Ste. Marie-Anderson • Hazel & Company
Get More Information
Ryan Askew
Sales Associate | License ID: 9578345
Sales Associate License ID: 9578345



