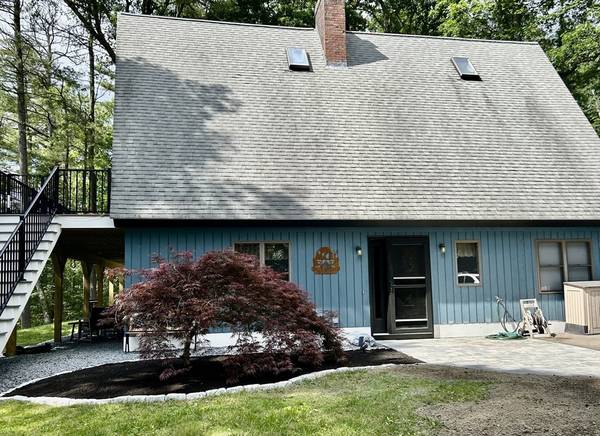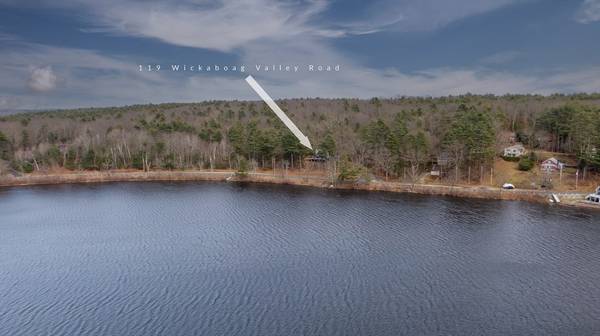For more information regarding the value of a property, please contact us for a free consultation.
Key Details
Sold Price $485,000
Property Type Single Family Home
Sub Type Single Family Residence
Listing Status Sold
Purchase Type For Sale
Square Footage 1,650 sqft
Price per Sqft $293
MLS Listing ID 73213010
Sold Date 05/15/24
Style Contemporary
Bedrooms 3
Full Baths 3
HOA Y/N false
Year Built 1986
Annual Tax Amount $3,324
Tax Year 2023
Lot Size 2.070 Acres
Acres 2.07
Property Description
Opportunity knocks in West Brookfield! The floor to ceiling windows invite a lovely view of the lake during every season in this awesome A-frame home across the street from Lake Wickaboag. With its open-concept kitchen/living room and thoughtful layout it's hard not to love this home. The family room on the first level includes a wet bar with cooktop, bedroom, full bath and decorative fireplace. The second level boasts the open-concept kitchen/living room and main bedroom with private bathroom. The 3rd level is a loft style bedroom with yet another private bath with shower. Enjoy the quiet and serene lake setting out on the newly added wrap around deck or enjoy a cozy fire on the patio with a built in fire-pit. This home certainly has a lot to offer and includes a deeded right of way to the lake. West Brookfield is host to community events on its gorgeous town common and is only minutes from shopping and dining in Sturbridge on Rte 20. Come take a look, make an offer, make it yours
Location
State MA
County Worcester
Zoning RR
Direction GPS
Rooms
Family Room Bathroom - Full, Wet Bar, Exterior Access
Basement Full, Finished, Walk-Out Access, Interior Entry
Primary Bedroom Level Second
Kitchen Countertops - Upgraded, Kitchen Island, Cabinets - Upgraded, Recessed Lighting, Stainless Steel Appliances, Lighting - Pendant
Interior
Heating Baseboard, Oil, Pellet Stove, Ductless
Cooling Ductless
Flooring Wood, Tile, Wood Laminate
Appliance Water Heater, Range, Dishwasher, Microwave, ENERGY STAR Qualified Refrigerator, Plumbed For Ice Maker
Laundry Electric Dryer Hookup, Walk-in Storage, In Basement, Washer Hookup
Basement Type Full,Finished,Walk-Out Access,Interior Entry
Exterior
Exterior Feature Deck - Composite, Patio, Storage, Professional Landscaping, Fenced Yard, Stone Wall
Fence Fenced/Enclosed, Fenced
Community Features Walk/Jog Trails, Conservation Area, Public School
Utilities Available for Electric Range, for Electric Oven, for Electric Dryer, Washer Hookup, Icemaker Connection
Waterfront Description Waterfront,Beach Front,Lake,Lake/Pond,Beach Ownership(Public)
View Y/N Yes
View Scenic View(s)
Roof Type Shingle
Total Parking Spaces 6
Garage No
Waterfront Description Waterfront,Beach Front,Lake,Lake/Pond,Beach Ownership(Public)
Building
Lot Description Wooded, Sloped
Foundation Concrete Perimeter
Sewer Private Sewer
Water Public
Architectural Style Contemporary
Others
Senior Community false
Read Less Info
Want to know what your home might be worth? Contact us for a FREE valuation!

Our team is ready to help you sell your home for the highest possible price ASAP
Bought with Sarah Cotnoir • The Gove Group Real Estate
Get More Information
Ryan Askew
Sales Associate | License ID: 9578345
Sales Associate License ID: 9578345



