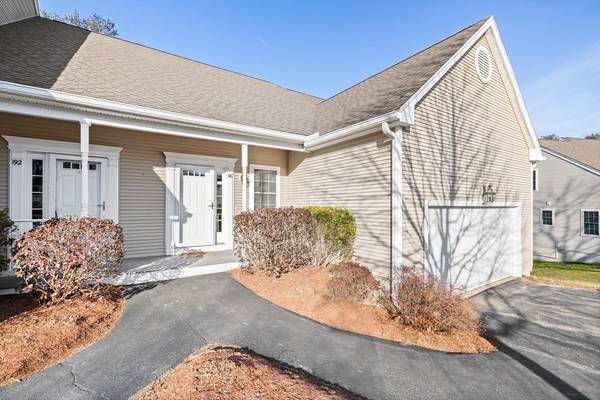For more information regarding the value of a property, please contact us for a free consultation.
Key Details
Sold Price $519,700
Property Type Condo
Sub Type Condominium
Listing Status Sold
Purchase Type For Sale
Square Footage 3,308 sqft
Price per Sqft $157
MLS Listing ID 73207403
Sold Date 05/16/24
Bedrooms 2
Full Baths 3
Half Baths 1
HOA Fees $403/mo
Year Built 2005
Annual Tax Amount $6,176
Tax Year 2023
Property Description
You won't look any further after seeing this amazing unit in Brierly Pond Village, a 55+ Community! Step into the beautifully tiled foyer with a double coat closet. First floor boasts an open floor plan including kitchen, living room and dining area. Hardwoods throughout these areas with a gas fireplace (mirror above to stay), slider to deck backing up to woods and a generous sized kitchen with ample cabinets, stainless steel appliances, granite counter tops and a pantry. Huge first floor primary bedroom with walk in closet and full bath. Upstairs includes an open loft, large bedroom and full bath. Wait until you see this amazing finished basement with extra high ceilings, gas fireplace and a huge built in entertainment center. Full bath in the basement along with a large office to finish this unit off. New air conditioning condenser & Bosch furnace installed end of 2023.
Location
State MA
County Worcester
Zoning RES
Direction GPS
Rooms
Family Room Ceiling Fan(s), Walk-In Closet(s), Cedar Closet(s), Closet/Cabinets - Custom Built, Flooring - Wall to Wall Carpet, Exterior Access, Open Floorplan, Recessed Lighting, Wainscoting, Storage
Basement Y
Primary Bedroom Level Main, First
Dining Room Cathedral Ceiling(s), Flooring - Hardwood, Slider
Kitchen Flooring - Hardwood, Pantry, Countertops - Stone/Granite/Solid, Kitchen Island, Cabinets - Upgraded, Recessed Lighting, Slider, Stainless Steel Appliances
Interior
Interior Features Cathedral Ceiling(s), Closet, Wainscoting, Balcony - Interior, Bathroom - Full, Bathroom - Tiled With Tub, Ceiling Fan(s), Entrance Foyer, Loft, Bathroom, Home Office
Heating Forced Air, Natural Gas
Cooling Central Air
Flooring Tile, Carpet, Hardwood, Flooring - Stone/Ceramic Tile, Flooring - Hardwood, Flooring - Wall to Wall Carpet
Fireplaces Number 2
Fireplaces Type Family Room, Living Room
Appliance Range, Dishwasher, Microwave, Refrigerator, Washer, Dryer, Plumbed For Ice Maker
Laundry First Floor, In Unit, Gas Dryer Hookup, Washer Hookup
Basement Type Y
Exterior
Exterior Feature Deck - Composite, Screens, Rain Gutters, Professional Landscaping, Sprinkler System
Garage Spaces 2.0
Community Features Shopping, Park, Walk/Jog Trails, Bike Path, Highway Access, House of Worship, Private School, Public School
Utilities Available for Gas Range, for Gas Dryer, Washer Hookup, Icemaker Connection
Roof Type Shingle
Total Parking Spaces 4
Garage Yes
Building
Story 3
Sewer Public Sewer
Water Public
Others
Senior Community false
Acceptable Financing Contract
Listing Terms Contract
Read Less Info
Want to know what your home might be worth? Contact us for a FREE valuation!

Our team is ready to help you sell your home for the highest possible price ASAP
Bought with Erika Creamer • RE/MAX Executive Realty
Get More Information
Ryan Askew
Sales Associate | License ID: 9578345
Sales Associate License ID: 9578345



