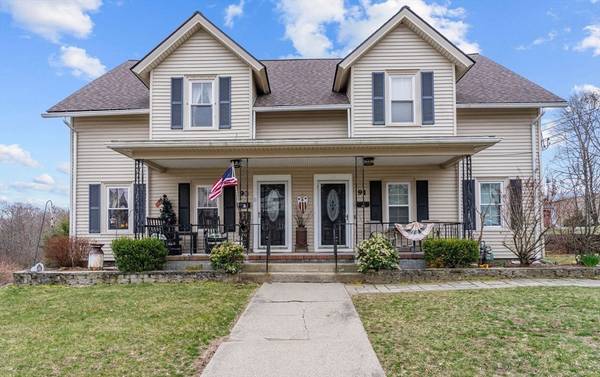For more information regarding the value of a property, please contact us for a free consultation.
Key Details
Sold Price $585,000
Property Type Multi-Family
Sub Type 2 Family - 2 Units Side by Side
Listing Status Sold
Purchase Type For Sale
Square Footage 2,770 sqft
Price per Sqft $211
MLS Listing ID 73221392
Sold Date 05/16/24
Bedrooms 5
Full Baths 2
Half Baths 1
Year Built 1900
Annual Tax Amount $5,603
Tax Year 2023
Lot Size 0.410 Acres
Acres 0.41
Property Description
OFFERS DUE MONDAY 4/15 10 AM. Absolutely charming and spacious duplex with front farmers porch and plenty of parking with a detached garage. Each side has own driveway. Home recently has had a new roof on house, new water tank (tenants side) and both units feature plenty of storage in basement and garage. Owners side features 2 beds 1.5 baths with large primary bedroom, kitchen with granite counters, gas stove and pantry storage with a mix of pergo and hardwood flooring throughout the house. Lots of storage in the basement of both units and easily finishable The backyard makes for easy outdoor entertaining with brick firepit, beautiful stone walls and lush plantings. Tenant unit is 3 beds 1 bath and needs some TLC. Hardwoods and vinyl throughout. Tenant is Sec 8 lease through February 2025 at 1600/mo. Great investment or owner occupy. Selling as-is. Photos of owners unit only. First showings at open house Sat and Sun 12-2pm on 4/13 & 4/14.
Location
State MA
County Worcester
Zoning res
Direction Rt 16 Is Mendon St
Rooms
Basement Partial, Walk-Out Access
Interior
Interior Features Ceiling Fan(s), Lead Certification Available, Storage, Bathroom with Shower Stall, Bathroom With Tub & Shower, Living Room, Dining Room, Kitchen, Laundry Room
Heating Oil, Natural Gas, Individual
Cooling Wall Unit(s), None
Flooring Vinyl, Hardwood, Vinyl / VCT
Appliance Range, Dishwasher, Microwave, Refrigerator, Washer, Dryer
Basement Type Partial,Walk-Out Access
Exterior
Exterior Feature Rain Gutters, Other
Garage Spaces 1.0
Community Features House of Worship, Public School
Utilities Available for Gas Range
Roof Type Shingle
Total Parking Spaces 6
Garage Yes
Building
Story 4
Foundation Stone
Sewer Public Sewer
Water Public
Others
Senior Community false
Read Less Info
Want to know what your home might be worth? Contact us for a FREE valuation!

Our team is ready to help you sell your home for the highest possible price ASAP
Bought with Carolyn Hildebrand • Keller Williams Elite
Get More Information
Ryan Askew
Sales Associate | License ID: 9578345
Sales Associate License ID: 9578345



