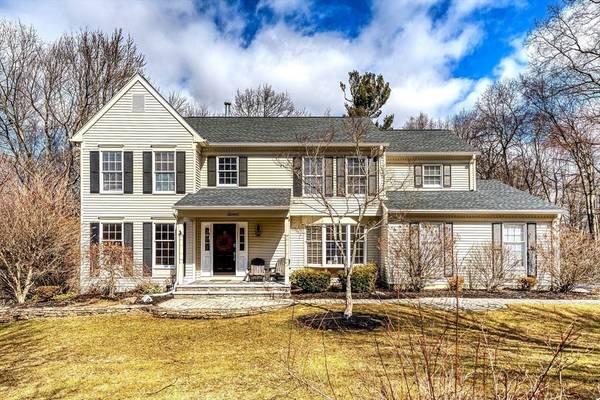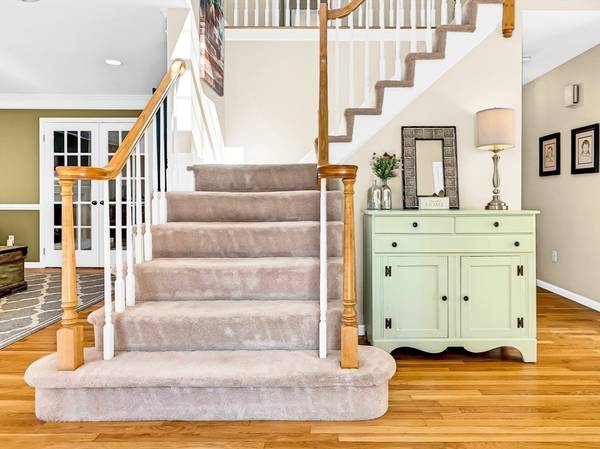For more information regarding the value of a property, please contact us for a free consultation.
Key Details
Sold Price $1,155,000
Property Type Single Family Home
Sub Type Single Family Residence
Listing Status Sold
Purchase Type For Sale
Square Footage 3,505 sqft
Price per Sqft $329
MLS Listing ID 73209346
Sold Date 05/16/24
Style Colonial
Bedrooms 5
Full Baths 3
Half Baths 1
HOA Y/N false
Year Built 1992
Annual Tax Amount $11,929
Tax Year 2023
Lot Size 2.090 Acres
Acres 2.09
Property Description
This captivating 5 bedroom, 3.5 bath home is located in a large neighborhood filled with elegant homes, which adds to its appeal. The sun-filled floor plan features hardwood floors, 2 fireplaces, and a sunroom with floor-to-ceiling windows, creating a warm and inviting atmosphere. The in-law suite, just off the kitchen, and complete with an attached full bath, offers convenience and flexibility. Float your way upstairs into the primary suite, featuring a spa-like updated full bath, with an oversized tiled shower and soaking tub. Don't miss the dream like walk-in closet. The expansive 2-acre grounds include a spectacular gunite pool, patio and outdoor speakers, offering endless opportunities for entertainment and leisure activities. Whether it's a quiet evening under the stars or a lively gathering with friends and family, this property caters to a variety of lifestyles and preferences. This home is a haven where one can truly escape and enjoy the comforts of luxury living.
Location
State MA
County Worcester
Zoning RUR A
Direction Reservoir to Keyes House to Carter or Prospect to Dartmoor to Olde Colony Dr. to Carter Road
Rooms
Family Room Flooring - Hardwood, French Doors, Recessed Lighting
Basement Full, Partially Finished, Walk-Out Access, Radon Remediation System, Concrete
Primary Bedroom Level Second
Dining Room Flooring - Hardwood, Chair Rail
Kitchen Flooring - Hardwood, Countertops - Stone/Granite/Solid, Kitchen Island, Recessed Lighting, Gas Stove
Interior
Interior Features Bathroom - Full, Bathroom - Tiled With Shower Stall, Open Floorplan, Recessed Lighting, Sunken, Lighting - Pendant, Bathroom, Sun Room, Central Vacuum, High Speed Internet
Heating Forced Air, Natural Gas, Fireplace
Cooling Central Air
Flooring Tile, Carpet, Hardwood, Flooring - Stone/Ceramic Tile
Fireplaces Number 2
Appliance Gas Water Heater, Range, Oven, Dishwasher, Disposal, Microwave, Refrigerator, Vacuum System, Plumbed For Ice Maker
Laundry Flooring - Stone/Ceramic Tile, Electric Dryer Hookup, Second Floor, Washer Hookup
Basement Type Full,Partially Finished,Walk-Out Access,Radon Remediation System,Concrete
Exterior
Exterior Feature Patio, Pool - Inground Heated, Rain Gutters, Storage, Professional Landscaping, Sprinkler System, Decorative Lighting, Fenced Yard, Integrated Pest Management, Invisible Fence
Garage Spaces 2.0
Fence Fenced/Enclosed, Fenced, Invisible
Pool Pool - Inground Heated
Community Features Shopping, Walk/Jog Trails, Highway Access, Private School, Public School
Utilities Available for Gas Range, for Electric Oven, for Electric Dryer, Washer Hookup, Icemaker Connection
Roof Type Shingle,Rubber
Total Parking Spaces 3
Garage Yes
Private Pool true
Building
Lot Description Wooded
Foundation Concrete Perimeter
Sewer Public Sewer
Water Public
Architectural Style Colonial
Schools
Middle Schools Spring
High Schools Shs
Others
Senior Community false
Acceptable Financing Seller W/Participate
Listing Terms Seller W/Participate
Read Less Info
Want to know what your home might be worth? Contact us for a FREE valuation!

Our team is ready to help you sell your home for the highest possible price ASAP
Bought with The Arienti Group • RE/MAX Executive Realty
Get More Information
Ryan Askew
Sales Associate | License ID: 9578345
Sales Associate License ID: 9578345



