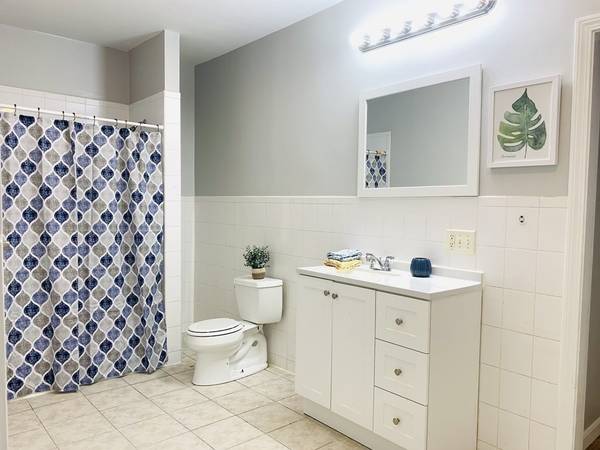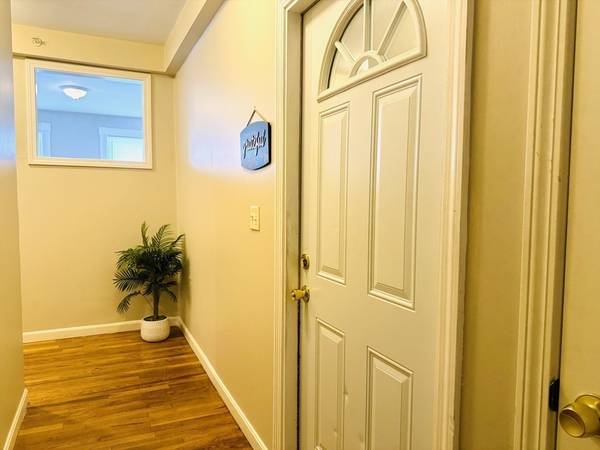For more information regarding the value of a property, please contact us for a free consultation.
Key Details
Sold Price $530,000
Property Type Multi-Family
Sub Type 2 Family - 2 Units Up/Down
Listing Status Sold
Purchase Type For Sale
Square Footage 2,572 sqft
Price per Sqft $206
MLS Listing ID 73222337
Sold Date 05/15/24
Bedrooms 7
Full Baths 3
Year Built 1895
Annual Tax Amount $4,133
Tax Year 2024
Property Description
Hands-free investment package with annual projecting gross rents of $60,000. These two condo units were converted in 2005 with hardwood floor through out. Both units have lead-paint certificates; Each unit has one deeded off-street parking. Unit 10 is just vacant and ready to rent. Unit 11 is super large(1,745 SF), the public record show it has 4 bedrooms, but it has five bedrooms with 2 full baths. Current tenant will move out before closing w/ $3200 rent. Total condo fees for both units is $738.93 per month(U10: $249.01, U11: $489.92). Both units are on the top-floor and next to each other. Owning these two units is like having two-family rental benefits without two-family maintenance troubles and expenses(condo fees pay for exteriors, water/sewer, snow & trash removal and master insurance, etc). With this high rental demand, this ~9% cap rate investment is a great way to hedge and preserve our hard earn savings. Don't forget to see the Lowell Housing Fair market rent rates.
Location
State MA
County Middlesex
Area Highlands
Zoning NA
Direction Westford st --> Branch St
Interior
Interior Features Lead Certification Available, Storage, Bathroom With Tub, Open Floorplan, Kitchen, Living RM/Dining RM Combo, Living Room, Dining Room
Heating Baseboard, Natural Gas
Cooling Window Unit(s)
Flooring Tile, Hardwood
Appliance Range, Microwave, Refrigerator
Exterior
Community Features Public Transportation, Shopping, Medical Facility, Laundromat, Highway Access, Public School, University
Utilities Available for Gas Range
View Y/N Yes
View City View(s)
Roof Type Rubber
Total Parking Spaces 2
Garage No
Building
Lot Description Corner Lot, Level
Story 6
Foundation Stone
Sewer Public Sewer
Water Public
Others
Senior Community false
Read Less Info
Want to know what your home might be worth? Contact us for a FREE valuation!

Our team is ready to help you sell your home for the highest possible price ASAP
Bought with Homexe Team • Cameron Prestige, LLC
Get More Information
Ryan Askew
Sales Associate | License ID: 9578345
Sales Associate License ID: 9578345



