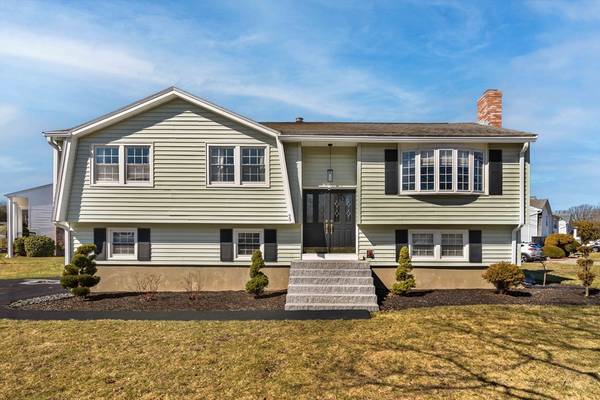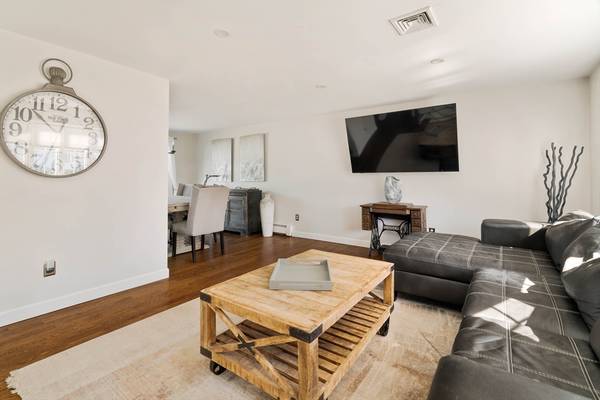For more information regarding the value of a property, please contact us for a free consultation.
Key Details
Sold Price $881,000
Property Type Single Family Home
Sub Type Single Family Residence
Listing Status Sold
Purchase Type For Sale
Square Footage 2,130 sqft
Price per Sqft $413
Subdivision Montrose
MLS Listing ID 73220434
Sold Date 05/17/24
Style Raised Ranch
Bedrooms 4
Full Baths 2
HOA Y/N false
Year Built 1977
Annual Tax Amount $8,606
Tax Year 2024
Lot Size 0.280 Acres
Acres 0.28
Property Description
**Discover Your Dream Home in Wakefield, MA** Nestled in the Montrose neighborhood, this turn-key raised ranch combines sophistication and convenience. Just minutes from Lynnfield Marketplace and I-95, this home offers an exceptional living experience. With four bedrooms, a beautifully appointed kitchen, dining area, and living room on the main level, functionality meets style effortlessly. The lower level transforms into an entertainer's paradise, featuring a bar and ample space for gatherings. Outside, a fenced yard hosts a luxurious saltwater pool and patio area, perfect for relaxation and entertainment. Wakefield's vibrant community offers suburban living with easy access to highways, local amenities, farmer's markets, and outdoor activities. This captivating property offers elegance, versatility, and a private oasis in the heart of Wakefield. Welcome home. OFFERS DUE Monday April 8th @ 5:00 pm
Location
State MA
County Middlesex
Zoning SR
Direction Salem Street to Walton Street to Sunset Drive
Rooms
Family Room Bathroom - Full, Flooring - Laminate, Open Floorplan, Recessed Lighting
Basement Full, Finished, Walk-Out Access, Interior Entry, Garage Access
Primary Bedroom Level Main, First
Dining Room Flooring - Hardwood, Deck - Exterior, Exterior Access, Open Floorplan, Slider, Lighting - Overhead
Kitchen Flooring - Hardwood, Countertops - Stone/Granite/Solid, Open Floorplan, Recessed Lighting, Stainless Steel Appliances
Interior
Interior Features Internet Available - Unknown
Heating Central, Baseboard, Oil
Cooling Central Air
Flooring Tile, Carpet, Hardwood
Fireplaces Number 1
Fireplaces Type Family Room
Appliance Water Heater, Tankless Water Heater, Range, Dishwasher, Disposal, Microwave, Refrigerator, Plumbed For Ice Maker
Laundry In Basement, Washer Hookup
Basement Type Full,Finished,Walk-Out Access,Interior Entry,Garage Access
Exterior
Exterior Feature Deck, Deck - Wood, Patio, Pool - Inground, Rain Gutters, Storage, Professional Landscaping, Decorative Lighting, Screens, Fenced Yard, Outdoor Gas Grill Hookup
Fence Fenced/Enclosed, Fenced
Pool In Ground
Community Features Public Transportation, Shopping, Park, Walk/Jog Trails, Laundromat, Highway Access, House of Worship, Public School, Sidewalks
Utilities Available for Electric Range, Washer Hookup, Icemaker Connection, Outdoor Gas Grill Hookup
Roof Type Shingle
Total Parking Spaces 4
Garage Yes
Private Pool true
Building
Lot Description Corner Lot, Level
Foundation Concrete Perimeter
Sewer Public Sewer
Water Public
Schools
Elementary Schools Dolbeare
Middle Schools Galvin Middle
High Schools Wakefield High
Others
Senior Community false
Read Less Info
Want to know what your home might be worth? Contact us for a FREE valuation!

Our team is ready to help you sell your home for the highest possible price ASAP
Bought with Michael Malkin • Redfin Corp.
Get More Information
Ryan Askew
Sales Associate | License ID: 9578345
Sales Associate License ID: 9578345



