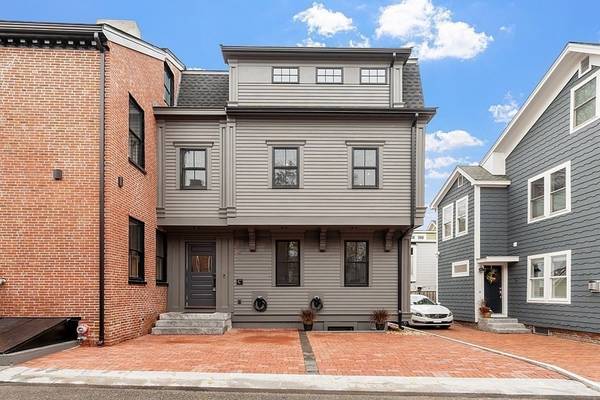For more information regarding the value of a property, please contact us for a free consultation.
Key Details
Sold Price $1,225,000
Property Type Condo
Sub Type Condominium
Listing Status Sold
Purchase Type For Sale
Square Footage 1,613 sqft
Price per Sqft $759
MLS Listing ID 73220611
Sold Date 05/17/24
Bedrooms 2
Full Baths 2
Half Baths 1
HOA Fees $131/mo
Year Built 1874
Tax Year 2024
Lot Size 2,178 Sqft
Acres 0.05
Property Description
Welcome to coastal living in the sophisticated, high end, Suite East luxury residency nestled in the heart of Port City's historic downtown district in Newburyport, MA. The 2 bedroom unit features a heated brick walkway/driveway and common area that leads you into the sleek, elegant, and modern unit with crown molding throughout. The open concept floor plan includes a modern kitchen with high end appliances, dining and sitting area with fireplace surrounded by custom built-ins, plus an in-unit laundry area. The primary suite includes walk in closet and luxurious bath with steam shower. The lower level is finished and includes flex space with fireplace, second full bath and lots of closet/storage area! Just steps away from downtown restaurants, shops, waterfront park boardwalk and more! The Suite East also offers available adjoining home office or retail space. Add'l features include central A/C plus 1 assigned parking with tesla car charger. Stop in during at our Open House!
Location
State MA
County Essex
Zoning B2
Direction State to Middle to Center St. (corner of Center and Middle)
Rooms
Family Room Closet, Flooring - Laminate, Cable Hookup, Open Floorplan, Recessed Lighting, Lighting - Overhead, Crown Molding
Basement Y
Primary Bedroom Level Third
Kitchen Flooring - Hardwood, Dining Area, Countertops - Stone/Granite/Solid, Cabinets - Upgraded, Cable Hookup, High Speed Internet Hookup, Open Floorplan, Recessed Lighting, Pot Filler Faucet, Wine Chiller, Lighting - Overhead, Crown Molding
Interior
Interior Features Entrance Foyer, Sauna/Steam/Hot Tub
Heating Forced Air, Heat Pump, Electric
Cooling Central Air
Flooring Laminate, Hardwood
Fireplaces Number 2
Fireplaces Type Family Room, Living Room
Appliance Range, Dishwasher, Disposal, Microwave, Refrigerator, Washer, Dryer, Range Hood
Laundry Laundry Closet, Flooring - Hardwood, First Floor, In Unit, Electric Dryer Hookup, Washer Hookup
Basement Type Y
Exterior
Exterior Feature Rain Gutters, Other
Community Features Public Transportation, Shopping, Park, Walk/Jog Trails, Medical Facility, Bike Path, Highway Access, House of Worship, Marina, Public School
Utilities Available for Electric Range, for Electric Oven, for Electric Dryer, Washer Hookup
Waterfront Description Beach Front,Ocean,1 to 2 Mile To Beach,Beach Ownership(Private)
Roof Type Shingle
Total Parking Spaces 1
Garage No
Waterfront Description Beach Front,Ocean,1 to 2 Mile To Beach,Beach Ownership(Private)
Building
Story 4
Sewer Public Sewer
Water Public
Schools
Elementary Schools Bresnahan
Middle Schools Rupert A. Nock
High Schools Nhs
Others
Pets Allowed Yes
Senior Community false
Pets Allowed Yes
Read Less Info
Want to know what your home might be worth? Contact us for a FREE valuation!

Our team is ready to help you sell your home for the highest possible price ASAP
Bought with Cheryl Grant • RE/MAX Bentley's
Get More Information
Ryan Askew
Sales Associate | License ID: 9578345
Sales Associate License ID: 9578345



