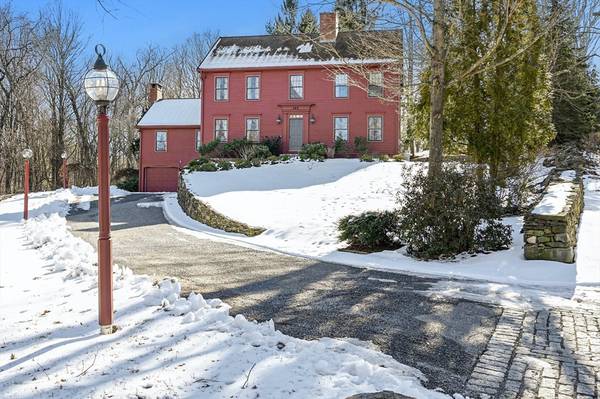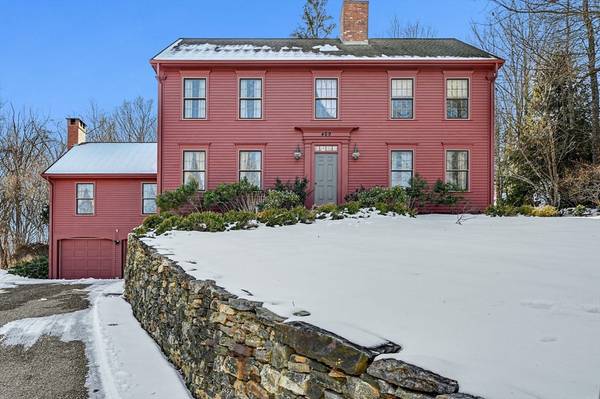For more information regarding the value of a property, please contact us for a free consultation.
Key Details
Sold Price $753,316
Property Type Single Family Home
Sub Type Single Family Residence
Listing Status Sold
Purchase Type For Sale
Square Footage 3,270 sqft
Price per Sqft $230
MLS Listing ID 73203565
Sold Date 05/16/24
Style Colonial
Bedrooms 5
Full Baths 2
Half Baths 1
HOA Y/N false
Year Built 1997
Annual Tax Amount $8,756
Tax Year 2024
Lot Size 1.380 Acres
Acres 1.38
Property Description
Looking for a stunning home that offers the perfect blend of luxurious amenities and comfortable living? Look no further than this exceptional custom colonial. 5 lg bdrms & ample closet space, this home is perfect for a growing family or for those who love to entertain guests. The primary suite is an absolute dream, with a walk-in closet complete with custom shelving & a spa-like bathroom featuring a rain-head shower, heated floors, double sinks. The chef's kitchen is truly the heart of this amazing home, fully equipped with sub-zero appliances & a Wolf double oven and range. Keep your guests refreshed with the mini bar located inside the pantry. The backyard is spacious & perfect for entertaining & BBQs, while the four-bay garage offers plenty of room for vehicles and storage. All this with easy access to all major Rtes 146, 290 and MA Pike. Minutes to Blackstone Valley Mall. Don't miss out on this amazing opportunity to own a truly remarkable home!
Location
State MA
County Worcester
Direction Elmwood street to greenwood or rte 20 to greenwood
Rooms
Family Room Cathedral Ceiling(s), Beamed Ceilings, Cable Hookup
Basement Full, Partially Finished, Garage Access
Primary Bedroom Level Second
Kitchen Balcony / Deck, Pantry, Countertops - Stone/Granite/Solid, Countertops - Upgraded, Kitchen Island, Wet Bar, Cabinets - Upgraded, Country Kitchen, Deck - Exterior, Exterior Access, Open Floorplan, Recessed Lighting, Remodeled, Slider, Stainless Steel Appliances, Lighting - Pendant
Interior
Interior Features Mud Room, Wet Bar
Heating Baseboard, Oil
Cooling Window Unit(s)
Flooring Tile, Carpet, Pine
Fireplaces Number 2
Fireplaces Type Family Room, Living Room
Appliance Range, Dishwasher, Microwave, Refrigerator, Plumbed For Ice Maker
Laundry Flooring - Laminate, In Basement, Washer Hookup
Basement Type Full,Partially Finished,Garage Access
Exterior
Exterior Feature Deck, Patio, Covered Patio/Deck, Rain Gutters, Sprinkler System, Stone Wall
Garage Spaces 4.0
Community Features Shopping, Walk/Jog Trails, Stable(s), Golf, Bike Path, Highway Access, House of Worship, Private School, Public School
Utilities Available for Gas Range, for Electric Oven, Washer Hookup, Icemaker Connection
Roof Type Shingle
Total Parking Spaces 5
Garage Yes
Building
Lot Description Wooded, Cleared, Other
Foundation Concrete Perimeter
Sewer Private Sewer
Water Private
Architectural Style Colonial
Others
Senior Community false
Read Less Info
Want to know what your home might be worth? Contact us for a FREE valuation!

Our team is ready to help you sell your home for the highest possible price ASAP
Bought with Konstantina Choros • Isos Realty, LLC
Get More Information
Ryan Askew
Sales Associate | License ID: 9578345
Sales Associate License ID: 9578345



