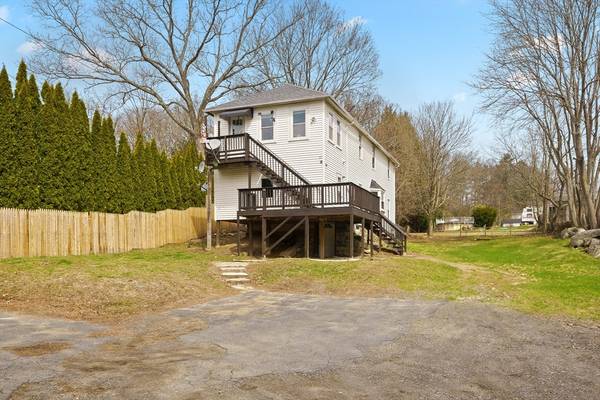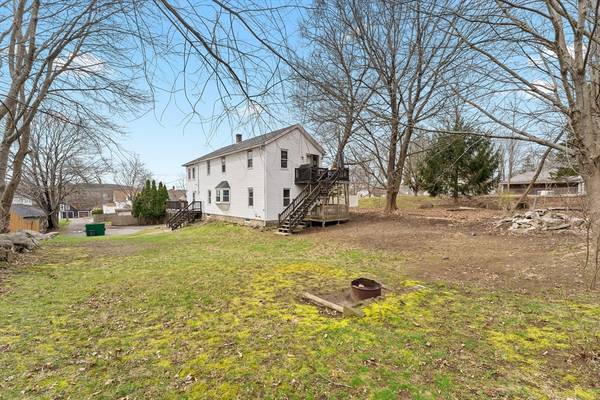For more information regarding the value of a property, please contact us for a free consultation.
Key Details
Sold Price $465,000
Property Type Multi-Family
Sub Type 2 Family - 2 Units Up/Down
Listing Status Sold
Purchase Type For Sale
Square Footage 2,626 sqft
Price per Sqft $177
MLS Listing ID 73222017
Sold Date 05/17/24
Bedrooms 5
Full Baths 2
Year Built 1900
Annual Tax Amount $5,014
Tax Year 2024
Lot Size 10,890 Sqft
Acres 0.25
Property Description
**ALL OFFERS DUE by 10:00 AM Monday (4/15)** 2-Family in Uxbridge! Consisting of one 3-BR unit & 2nd 2-BR unit! Great off the road location! Fantastic opportunity as an investment property or owner occupy! Both units have spacious Eat-In Kitchens, full bathrooms, laundry hookups, updated electric, pluming & windows. Separate electric meters PLUS each has their own Boiler/Oil Tank (replaced within 5 years). The architectural roof (plywood & shingles) was replaced in 2011, main water line from the street to the house replaced 2020 w/modern high pressure plastic (per seller). Access the large front deck to both units for outdoor living!. Each unit enjoys sliding doors and accesses their back porches. A large driveway provides plenty of off-street parking. Enjoy your move-in ready property! Dining, Shopping, Parks and Schools nearby with easy Access to Highways 146 & 495. Showings start right away! Open house scheduled for SUN (4/14) from 1130A-130P.
Location
State MA
County Worcester
Area Linwood
Zoning RA
Direction East Hartford Ave to Whitins St. to Linwood St. House set back down driveway w/ 2 granite pillars
Rooms
Basement Full, Walk-Out Access, Concrete
Interior
Interior Features Ceiling Fan(s), Storage, Upgraded Countertops, Bathroom With Tub & Shower, Smart Thermostat, Internet Available - Unknown, Cathedral/Vaulted Ceilings, High Speed Internet, Living Room, Kitchen, Family Room, Laundry Room, Mudroom, Sunroom
Heating Baseboard, Oil, Individual, Unit Control
Flooring Tile, Vinyl, Laminate, Wood, Stone/Ceramic Tile
Appliance Range, Dishwasher, Microwave, Refrigerator
Laundry Washer Hookup, Dryer Hookup, Electric Dryer Hookup
Basement Type Full,Walk-Out Access,Concrete
Exterior
Exterior Feature Balcony/Deck, Rain Gutters
Fence Fenced
Utilities Available for Electric Range, for Electric Dryer, Washer Hookup
Roof Type Shingle
Total Parking Spaces 5
Garage No
Building
Lot Description Gentle Sloping, Level
Story 3
Foundation Stone, Granite
Sewer Public Sewer
Water Public
Schools
Elementary Schools Taft
Middle Schools Whitin
High Schools Uxbridge High
Others
Senior Community false
Read Less Info
Want to know what your home might be worth? Contact us for a FREE valuation!

Our team is ready to help you sell your home for the highest possible price ASAP
Bought with Laura Fortin • Heritage Realty
Get More Information
Ryan Askew
Sales Associate | License ID: 9578345
Sales Associate License ID: 9578345



