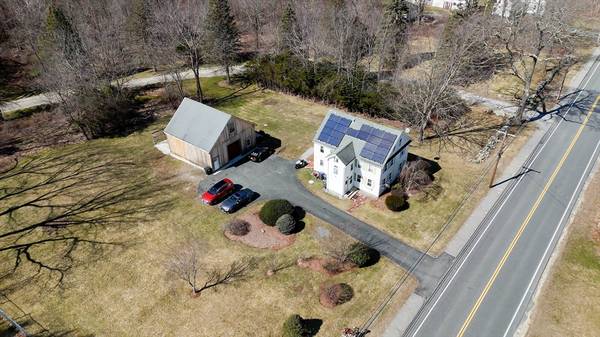For more information regarding the value of a property, please contact us for a free consultation.
Key Details
Sold Price $725,000
Property Type Multi-Family
Sub Type Multi Family
Listing Status Sold
Purchase Type For Sale
Square Footage 2,086 sqft
Price per Sqft $347
MLS Listing ID 73216384
Sold Date 05/16/24
Bedrooms 5
Full Baths 3
Year Built 1850
Annual Tax Amount $7,421
Tax Year 2024
Lot Size 0.690 Acres
Acres 0.69
Property Description
Your opportunity to own a remarkable, two-family along scenic North Ave in Mendon is here! This spacious two-unit, multi-family home consists of 5 bedrooms, 3 full baths, fireplaces, ample parking and almost ¾ of an acre of lushes grassed open-space. In addition, this property has a hand-crafted pine barn that has been resided and sealed, along with a brand-new concrete slab, sized for all your hobby or storage needs. This newly renovated and elegant property includes rustic, farm style cabinets on the second-floor unit, while maintaining modern cabinetry on the first-floor unit, both with oversized bedrooms. Both units have tenants at-will.Floor plans and Virtual Tour are attached.All private showings are deferred until 04/01.Open House 03/30 from 11:00am – 1:00pm.Open House 03/31 from 11:00am– 1:00pm.
Location
State MA
County Worcester
Zoning RES
Direction North Ave is assessable via Rt.16 in Mendon or Rt.140 in Upton
Rooms
Basement Full
Interior
Interior Features Mudroom, Pantry, Storage, High Speed Internet, Upgraded Cabinets, Upgraded Countertops, Walk-In Closet(s), Bathroom With Tub, Remodeled, Cedar Closet(s), Crown Molding, Bathroom with Shower Stall, Country Kitchen, Kitchen, Laundry Room, Living RM/Dining RM Combo, Office/Den, Living Room, Dining Room
Heating Ductless
Cooling Ductless
Flooring Wood, Hardwood
Fireplaces Number 2
Fireplaces Type Electric
Appliance ENERGY STAR Qualified Refrigerator, ENERGY STAR Qualified Dryer, ENERGY STAR Qualified Dishwasher, ENERGY STAR Qualified Washer, Range, Oven, Microwave, Cooktop, Range Hood
Basement Type Full
Exterior
Garage Spaces 1.0
Community Features Park, Walk/Jog Trails, Bike Path, Conservation Area, Public School
View Y/N Yes
View Scenic View(s)
Roof Type Asphalt/Composition Shingles
Total Parking Spaces 6
Garage Yes
Building
Lot Description Wooded
Story 3
Foundation Stone
Sewer Private Sewer
Water Private
Others
Senior Community false
Read Less Info
Want to know what your home might be worth? Contact us for a FREE valuation!

Our team is ready to help you sell your home for the highest possible price ASAP
Bought with Joshua Giampietro • Greer Real Estate, LLC
Get More Information
Ryan Askew
Sales Associate | License ID: 9578345
Sales Associate License ID: 9578345



