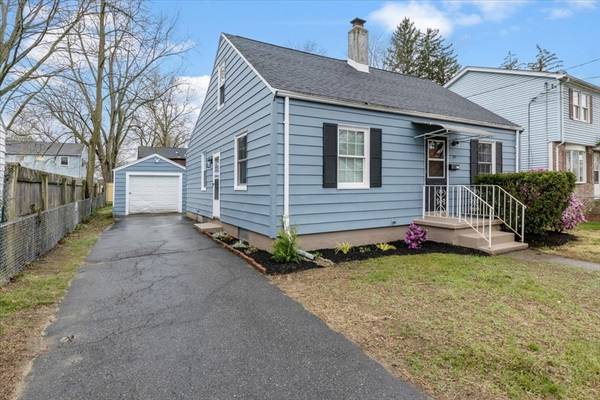For more information regarding the value of a property, please contact us for a free consultation.
Key Details
Sold Price $289,900
Property Type Single Family Home
Sub Type Single Family Residence
Listing Status Sold
Purchase Type For Sale
Square Footage 1,242 sqft
Price per Sqft $233
Subdivision East Springfield
MLS Listing ID 73226267
Sold Date 05/21/24
Style Cape
Bedrooms 3
Full Baths 2
Half Baths 1
HOA Y/N false
Year Built 1949
Annual Tax Amount $3,454
Tax Year 2023
Lot Size 4,791 Sqft
Acres 0.11
Property Description
NOT FOR RENT. Welcome home to this charming Cape Cod style home located in a serene neighborhood of East Springfield. With its thoughtful layout + recent upgrades, this home provides comfortable living spaces for you + your family. Step into the gleaming hardwood flooring in the living room, venture into the open concept kitchen w/center island a chef's delight, modern appliances, custom wood cabinets for extra storage + spacious enough for formal dining. First Floor features 2 bedrooms w/hardwood floors, closets + picture windows for tons of natural light, remodeled full bathroom, tub/shower w/ceramic tile flooring. Main bedroom is located on the second floor w/new wall to wall carpet , ensuite bathroom for added convenience, closet for storage. Finished basement with half bathroom, perfect for additional living space or entertainment area 3 rooms ideal for home office, gym, in-law or recreation room, laundry area adorned w/washer + dryer. New roof, fenced yard, 1 car garage.
Location
State MA
County Hampden
Area East Springfield
Zoning R1
Direction El Paso St to San Miguel or St James Ave to San Miguel.
Rooms
Basement Full, Finished, Interior Entry
Primary Bedroom Level Second
Kitchen Closet/Cabinets - Custom Built, Flooring - Laminate, Window(s) - Picture, Dining Area, Countertops - Upgraded, Kitchen Island, Exterior Access, Open Floorplan, Recessed Lighting, Gas Stove
Interior
Interior Features Closet, Home Office, Bonus Room, Exercise Room
Heating Forced Air, Natural Gas
Cooling None
Flooring Wood, Tile, Vinyl, Carpet
Appliance Gas Water Heater, Range, Dishwasher, Microwave, Refrigerator, Washer, Dryer
Laundry Electric Dryer Hookup, Washer Hookup, In Basement
Basement Type Full,Finished,Interior Entry
Exterior
Exterior Feature Rain Gutters, Fenced Yard
Garage Spaces 1.0
Fence Fenced/Enclosed, Fenced
Community Features Public Transportation
Utilities Available for Gas Range, for Electric Dryer, Washer Hookup
Roof Type Shingle
Total Parking Spaces 3
Garage Yes
Building
Foundation Concrete Perimeter
Sewer Public Sewer
Water Public
Architectural Style Cape
Schools
Elementary Schools Pottenger
Middle Schools Van Sickle
High Schools Central High
Others
Senior Community false
Read Less Info
Want to know what your home might be worth? Contact us for a FREE valuation!

Our team is ready to help you sell your home for the highest possible price ASAP
Bought with Bermaris Pezanetti • Keller Williams Realty
Get More Information
Ryan Askew
Sales Associate | License ID: 9578345
Sales Associate License ID: 9578345



