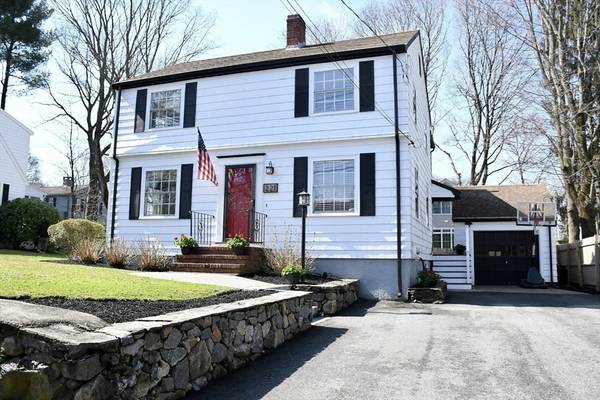For more information regarding the value of a property, please contact us for a free consultation.
Key Details
Sold Price $935,000
Property Type Single Family Home
Sub Type Single Family Residence
Listing Status Sold
Purchase Type For Sale
Square Footage 1,972 sqft
Price per Sqft $474
MLS Listing ID 73221758
Sold Date 05/21/24
Style Colonial
Bedrooms 4
Full Baths 1
Half Baths 1
HOA Y/N false
Year Built 1947
Annual Tax Amount $7,130
Tax Year 2024
Lot Size 6,534 Sqft
Acres 0.15
Property Description
Welcome to your dream home nestled near the picturesque Lake Quannapowitt. This stunning 4-bdrm home offers an idyllic blend of modern luxury & serene beauty. Upon entering, you'll be greeted by a spacious LR w/fireplace. An open flr plan seamlessly connects the FR to a gourmet kitchen, making it perfect for family gatherings & entertaining. Speaking of the kit, prepare to be amazed by its sheer elegance & functionality. Boasting top-of-the-line appliances,sleek countertops & ample storage space. A culinary haven! Retreat to the luxurious primary bdrm where relaxation awaits, 3 additional bdrms provide plenty of space for family members or guests. Gleaming hardwd flrs throughout. Step outside & discover an expansive backyard offering room for outdoor activities, from summer Bar-B-Qs to evening stargazing sessions. Located near shopping, dining, & entertainment. Don't miss your chance to make this exquisite property your own – schedule a showing today and be prepared to fall in LOVE!
Location
State MA
County Middlesex
Zoning SR
Direction Main to Lake Quannapowitt to Lowell Street
Rooms
Basement Full, Partially Finished
Primary Bedroom Level Second
Dining Room Flooring - Hardwood
Kitchen Flooring - Hardwood, Dining Area, Countertops - Stone/Granite/Solid, Kitchen Island, Cabinets - Upgraded, Open Floorplan, Recessed Lighting, Stainless Steel Appliances, Gas Stove
Interior
Interior Features Den
Heating Baseboard, Natural Gas
Cooling Central Air
Flooring Wood, Flooring - Vinyl
Fireplaces Number 1
Fireplaces Type Living Room
Appliance Gas Water Heater, Range, Dishwasher, Disposal, Microwave, Refrigerator, Washer, Dryer
Laundry Electric Dryer Hookup, Washer Hookup, Second Floor
Basement Type Full,Partially Finished
Exterior
Exterior Feature Deck
Garage Spaces 1.0
Community Features Public Transportation, Shopping, Tennis Court(s), Park, Medical Facility, Laundromat, Highway Access, House of Worship
Utilities Available for Electric Dryer, Washer Hookup
Waterfront Description Beach Front,Lake/Pond,0 to 1/10 Mile To Beach
Roof Type Shingle
Total Parking Spaces 4
Garage Yes
Waterfront Description Beach Front,Lake/Pond,0 to 1/10 Mile To Beach
Building
Lot Description Level
Foundation Concrete Perimeter
Sewer Public Sewer
Water Public
Others
Senior Community false
Read Less Info
Want to know what your home might be worth? Contact us for a FREE valuation!

Our team is ready to help you sell your home for the highest possible price ASAP
Bought with Patricia Anderson • Coldwell Banker Realty - New England Home Office
Get More Information
Ryan Askew
Sales Associate | License ID: 9578345
Sales Associate License ID: 9578345



