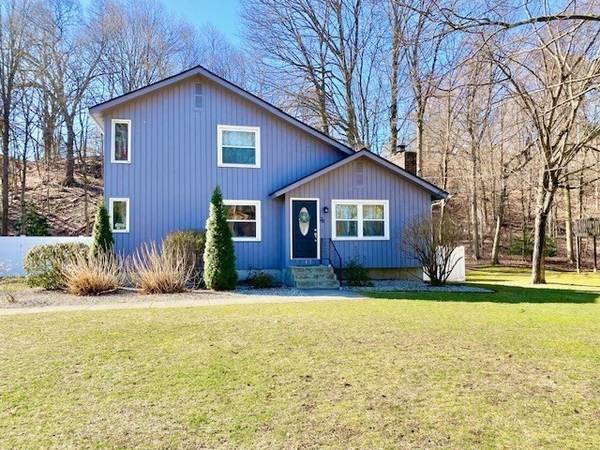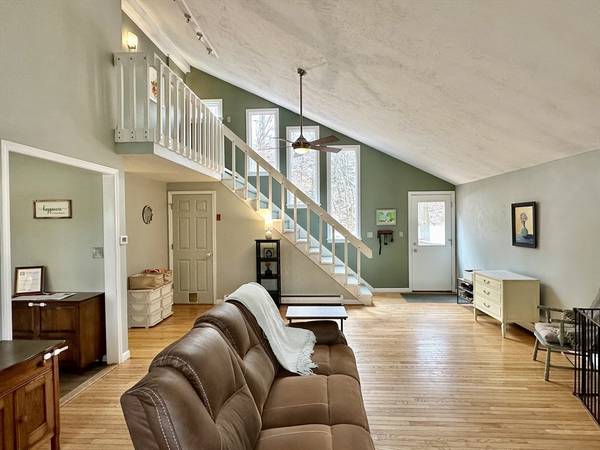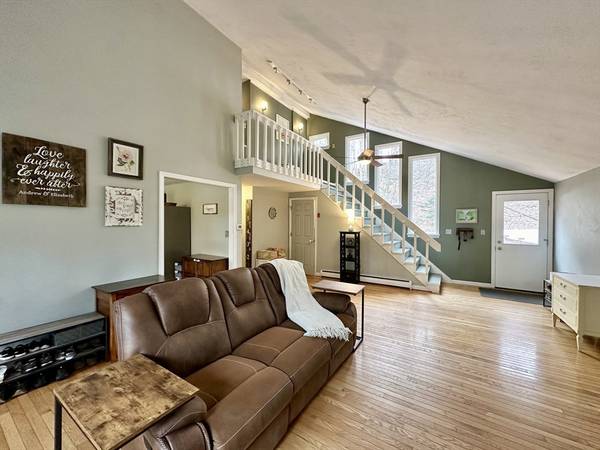For more information regarding the value of a property, please contact us for a free consultation.
Key Details
Sold Price $370,000
Property Type Single Family Home
Sub Type Single Family Residence
Listing Status Sold
Purchase Type For Sale
Square Footage 1,354 sqft
Price per Sqft $273
MLS Listing ID 73218407
Sold Date 05/22/24
Style Contemporary
Bedrooms 3
Full Baths 2
HOA Y/N false
Year Built 1981
Annual Tax Amount $5,090
Tax Year 2024
Lot Size 0.310 Acres
Acres 0.31
Property Description
Lovely contemporary on a quiet cul-de-sac in a convenient location, not far from Stanley Park, Noble Hospital, and Westfield State University, and with easy access to major routes. Step through the front door and into the living room where you will fall in love with the beautiful long windows that line the open staircase and flood the room with natural light. The cathedral ceilings give the room a spacious feel and the newer pellet stove inserted in the fireplace will warm up those chilly nights. Stepping into the combined dining room/kitchen, you will be pleased with the amount of cabinet and counter space you'll find. Rounding out the main floor is a bedroom and a full bathroom. At the top of the stairs is a balcony that overlooks the living room and two bedrooms, a full bath with vaulted ceiling and skylight. New gas boiler (2022). The backyard is fully fenced with a new 6' vinyl fence and an oversized deck, great for entertaining. HIghest + Best offers due Tuesday April 9th at 5pm
Location
State MA
County Hampden
Zoning RA
Direction Rt 20 to Highland View St to Woodbridge Ln
Rooms
Basement Full, Interior Entry, Concrete
Primary Bedroom Level Main, First
Dining Room Open Floorplan
Kitchen Breakfast Bar / Nook
Interior
Interior Features High Speed Internet
Heating Baseboard, Natural Gas, Pellet Stove
Cooling None
Flooring Wood, Laminate
Fireplaces Number 1
Fireplaces Type Living Room
Appliance Gas Water Heater, Tankless Water Heater, Range, Dishwasher, Refrigerator
Laundry In Basement, Electric Dryer Hookup, Washer Hookup
Basement Type Full,Interior Entry,Concrete
Exterior
Exterior Feature Deck, Storage, Fenced Yard
Fence Fenced
Community Features Shopping, Tennis Court(s), Park, Golf, Medical Facility, Highway Access, Public School, University
Utilities Available for Electric Range, for Electric Dryer, Washer Hookup
Roof Type Shingle
Total Parking Spaces 4
Garage No
Building
Lot Description Cul-De-Sac, Gentle Sloping, Level
Foundation Concrete Perimeter
Sewer Private Sewer
Water Public
Architectural Style Contemporary
Others
Senior Community false
Read Less Info
Want to know what your home might be worth? Contact us for a FREE valuation!

Our team is ready to help you sell your home for the highest possible price ASAP
Bought with Duane Desilets • Park Square Realty
Get More Information
Ryan Askew
Sales Associate | License ID: 9578345
Sales Associate License ID: 9578345



