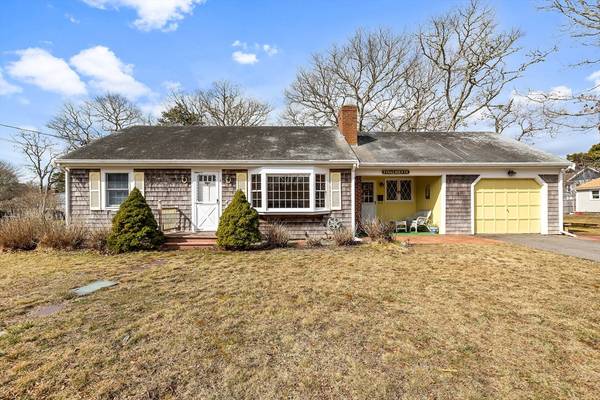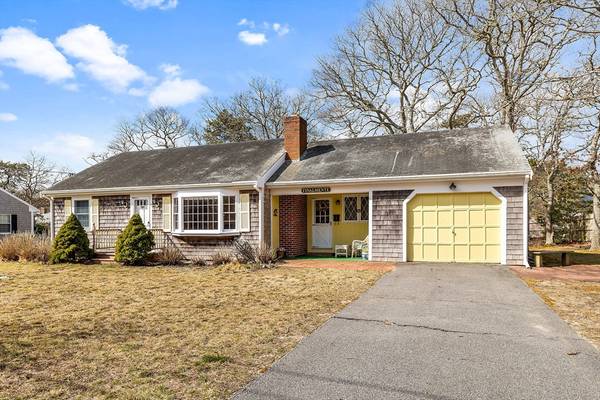For more information regarding the value of a property, please contact us for a free consultation.
Key Details
Sold Price $486,000
Property Type Single Family Home
Sub Type Single Family Residence
Listing Status Sold
Purchase Type For Sale
Square Footage 948 sqft
Price per Sqft $512
MLS Listing ID 73214537
Sold Date 05/22/24
Style Ranch
Bedrooms 2
Full Baths 1
HOA Y/N false
Year Built 1970
Annual Tax Amount $3,212
Tax Year 2024
Lot Size 0.280 Acres
Acres 0.28
Property Description
Whether looking for your primary residence or a second home, you will love this home's south-of-28 location. The large, level lot is partially fenced and perfect for either quietly relaxing on the rear deck or inviting the whole gang over for a cookout. This home needs updating to bring it up to par with the surrounding homes, which offers you the opportunity to build equity. Enter through the farmer's porch and into the eat-in kitchen with access to the basement and garage. The large, well-lit living room features a wood-burning fireplace, a bay window, and oak flooring, The oak flooring continues down the hall and through two good-sized bedrooms and the den. The den has a sliding glass door that opens to the large rear deck. It also has a closet and would make great space for guest overflow. You'll have plenty of space for all your beach gear and holiday decorations, as there is lots of closet space, attic storage, and a full basement.
Location
State MA
County Barnstable
Area South Yarmouth
Zoning R25
Direction Route 28, Right on Ocean, Left on Bannister, Right on Nantucket - 1st house on right
Rooms
Basement Full, Interior Entry, Sump Pump, Concrete
Primary Bedroom Level First
Kitchen Flooring - Vinyl
Interior
Interior Features Den
Heating Forced Air
Cooling None
Flooring Wood, Vinyl, Hardwood
Fireplaces Number 1
Fireplaces Type Living Room
Appliance Gas Water Heater, Range, Microwave, Refrigerator
Laundry Gas Dryer Hookup, Washer Hookup
Basement Type Full,Interior Entry,Sump Pump,Concrete
Exterior
Exterior Feature Deck, Patio, Rain Gutters, Outdoor Shower
Garage Spaces 1.0
Community Features Shopping, Tennis Court(s), Golf, Medical Facility, Bike Path, House of Worship
Utilities Available for Electric Range, for Gas Dryer, Washer Hookup
Waterfront Description Beach Front,Ocean,Sound,1 to 2 Mile To Beach,Beach Ownership(Public)
Roof Type Shingle
Total Parking Spaces 3
Garage Yes
Waterfront Description Beach Front,Ocean,Sound,1 to 2 Mile To Beach,Beach Ownership(Public)
Building
Lot Description Cleared, Level
Foundation Concrete Perimeter
Sewer Private Sewer
Water Public
Others
Senior Community false
Acceptable Financing Estate Sale
Listing Terms Estate Sale
Read Less Info
Want to know what your home might be worth? Contact us for a FREE valuation!

Our team is ready to help you sell your home for the highest possible price ASAP
Bought with Gervais Group • Keller Williams Realty
Get More Information
Ryan Askew
Sales Associate | License ID: 9578345
Sales Associate License ID: 9578345



