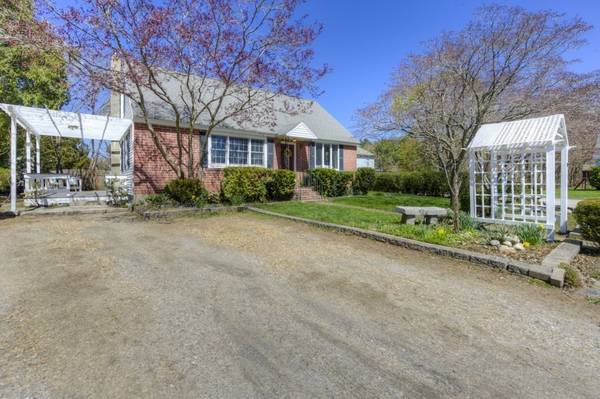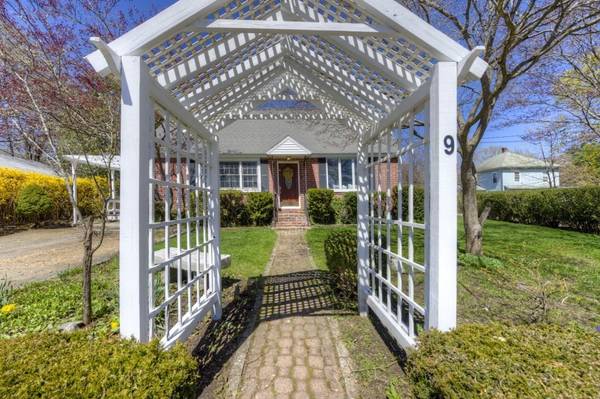For more information regarding the value of a property, please contact us for a free consultation.
Key Details
Sold Price $588,000
Property Type Single Family Home
Sub Type Single Family Residence
Listing Status Sold
Purchase Type For Sale
Square Footage 1,980 sqft
Price per Sqft $296
MLS Listing ID 73227691
Sold Date 05/22/24
Style Cape
Bedrooms 4
Full Baths 1
Half Baths 1
HOA Y/N false
Year Built 1947
Annual Tax Amount $5,151
Tax Year 2024
Lot Size 6,098 Sqft
Acres 0.14
Property Description
**OPEN HOUSE CANCELED**SELLERS ACCEPTED AN OFFER** This home has been lived in & loved by the same family for almost 60 years! Enter into the bright & sunny living room boasting a welcoming, open layout! The expansive, updated kitchen that leads to a sunken family room adorned w/sliders, a wood burning stove & cathedral, beamed ceiling! 2 generously sized BRs & a 1/2 bath on the main level too! 2nd level offers 2 more good sized BRs & full bath. Gorgeous hardwoods throughout! Lots of updates over the years. New furnace in 2020! Basement provides loads of extra space for storage w/potential for future living space expansion! You'll love entertaining in the summers on your huge deck boasting a pergola...just a short stroll to lovely Jordan Pond! All the small town feels and only a hop, skip & a jump to Lakeway Commons, White City, Lake Quinsig, UMass Med (only 1.5 miles), colleges, Polar Park, revitalized Worcester & so much more! You must see it to believe!
Location
State MA
County Worcester
Zoning RES B-
Direction Rt. 9 to Svenson Road which turns into Sterling Street to Acorn Street
Rooms
Family Room Wood / Coal / Pellet Stove, Cathedral Ceiling(s), Ceiling Fan(s), Beamed Ceilings, Flooring - Hardwood, Deck - Exterior, Exterior Access, Open Floorplan, Slider, Lighting - Overhead
Basement Partial, Interior Entry, Bulkhead, Sump Pump, Concrete
Primary Bedroom Level First
Kitchen Ceiling Fan(s), Flooring - Stone/Ceramic Tile, Dining Area, Cabinets - Upgraded, Open Floorplan, Remodeled, Lighting - Pendant, Lighting - Overhead
Interior
Heating Forced Air, Oil
Cooling None, Whole House Fan
Flooring Tile, Hardwood
Appliance Electric Water Heater, Water Heater, Range, Microwave, Refrigerator, Washer, Dryer
Laundry Electric Dryer Hookup, Washer Hookup, In Basement
Basement Type Partial,Interior Entry,Bulkhead,Sump Pump,Concrete
Exterior
Exterior Feature Deck - Wood, Storage, Garden
Community Features Public Transportation, Shopping, Tennis Court(s), Park, Walk/Jog Trails, Golf, Medical Facility, Bike Path, Conservation Area, Highway Access, House of Worship, Marina, Private School, Public School, T-Station, University
Utilities Available for Electric Range, for Electric Dryer, Washer Hookup
Waterfront Description Beach Front,Lake/Pond,1 to 2 Mile To Beach
Roof Type Shingle
Total Parking Spaces 3
Garage No
Waterfront Description Beach Front,Lake/Pond,1 to 2 Mile To Beach
Building
Lot Description Corner Lot, Level
Foundation Block
Sewer Public Sewer
Water Public
Architectural Style Cape
Schools
Elementary Schools Coolidge
Middle Schools Sherwood/Oak
High Schools Shs/St. John'S
Others
Senior Community false
Acceptable Financing Contract
Listing Terms Contract
Read Less Info
Want to know what your home might be worth? Contact us for a FREE valuation!

Our team is ready to help you sell your home for the highest possible price ASAP
Bought with Vita Realty Group • Compass
Get More Information
Ryan Askew
Sales Associate | License ID: 9578345
Sales Associate License ID: 9578345



