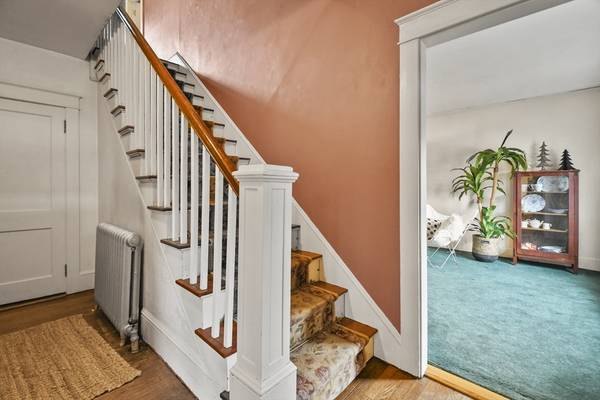For more information regarding the value of a property, please contact us for a free consultation.
Key Details
Sold Price $440,000
Property Type Single Family Home
Sub Type Single Family Residence
Listing Status Sold
Purchase Type For Sale
Square Footage 1,892 sqft
Price per Sqft $232
MLS Listing ID 73210813
Sold Date 05/22/24
Style Colonial
Bedrooms 3
Full Baths 1
Half Baths 1
HOA Y/N false
Year Built 1910
Annual Tax Amount $5,022
Tax Year 2024
Lot Size 9,583 Sqft
Acres 0.22
Property Description
Nestled on a double lot on a tranquil dead-end street, this adorable 3 bed, 1.5 bath home awaits new owners! Open the front door and you are greeted by a foyer with stairs leading up and to your right is a welcoming living room with access to the offiice - perfect for work from days! From there is a sunroom filled with natural light offering a versatile place for hobbies or relaxation. The kitchen is the focal point of the house featuring hardwood flooring, cherry cabinets, granite counter tops, recessed lighting, S/S appliances, and an open floor plan that flows naturally into the dining area, making it the ideal place to host guests and family. A half bath and another entry way with covered porch completes the first level. Upstairs provides 3 good sized bedrooms, a full bath along with a walk up attic for storage. Fully fenced side yard offers endless possibilities! New roof (2019) new water heater (2020). Welcome home!
Location
State MA
County Worcester
Zoning R
Direction West Boylston St. to Arthur Street
Rooms
Basement Full, Interior Entry, Bulkhead, Sump Pump, Concrete, Unfinished
Primary Bedroom Level Second
Dining Room Ceiling Fan(s), Flooring - Hardwood, Open Floorplan, Recessed Lighting
Kitchen Flooring - Hardwood, Countertops - Stone/Granite/Solid, Exterior Access, Open Floorplan, Recessed Lighting, Stainless Steel Appliances, Gas Stove
Interior
Interior Features Office, Sun Room, Walk-up Attic
Heating Hot Water, Steam, Natural Gas
Cooling None
Flooring Vinyl, Carpet, Hardwood, Flooring - Wall to Wall Carpet
Fireplaces Number 1
Fireplaces Type Living Room
Appliance Gas Water Heater, Water Heater, Range, Dishwasher, Disposal, Refrigerator
Laundry Electric Dryer Hookup, Washer Hookup, First Floor
Basement Type Full,Interior Entry,Bulkhead,Sump Pump,Concrete,Unfinished
Exterior
Exterior Feature Porch, Rain Gutters, Fenced Yard
Fence Fenced
Community Features Public Transportation, Shopping, Tennis Court(s), Park, Walk/Jog Trails, Medical Facility, Laundromat, Bike Path, Conservation Area, Highway Access, House of Worship, Public School
Utilities Available for Gas Range, for Electric Dryer, Washer Hookup
Roof Type Shingle
Total Parking Spaces 4
Garage No
Building
Lot Description Level
Foundation Concrete Perimeter
Sewer Public Sewer
Water Public
Architectural Style Colonial
Others
Senior Community false
Read Less Info
Want to know what your home might be worth? Contact us for a FREE valuation!

Our team is ready to help you sell your home for the highest possible price ASAP
Bought with Fermin Group • Century 21 North East
Get More Information
Ryan Askew
Sales Associate | License ID: 9578345
Sales Associate License ID: 9578345



