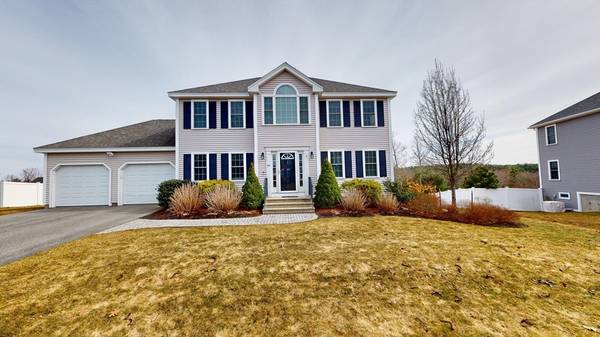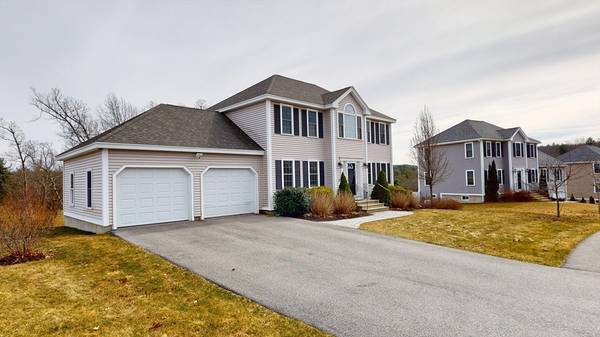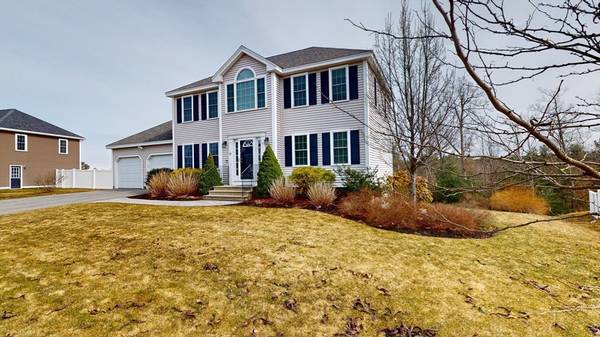For more information regarding the value of a property, please contact us for a free consultation.
Key Details
Sold Price $748,500
Property Type Single Family Home
Sub Type Single Family Residence
Listing Status Sold
Purchase Type For Sale
Square Footage 2,088 sqft
Price per Sqft $358
MLS Listing ID 73219973
Sold Date 05/22/24
Style Colonial
Bedrooms 4
Full Baths 2
Half Baths 1
HOA Y/N false
Year Built 2013
Annual Tax Amount $8,452
Tax Year 2024
Lot Size 0.630 Acres
Acres 0.63
Property Description
Stoney Brook Estates!! Move in condition!! Seven rooms, four bedrooms, 2 ½ baths. Two car garage. Level lot in a neighborhood setting. This beautiful, young colonial home offers a large family room with (gas) FRPL and vaulted ceiling, a wonderful gathering spot for holidays or get togethers. Sliders give access to the rear deck. There is a formal dining room with beautiful wainscoting and crown molding. The granite and stainless kitchen offers ample counter space, island and an abundance of cabinets. FIRST FLOOR PRIMARY BEDROOM with a full bath. A half bath/laundry complete the first floor layout. There are three spacious bedrooms on the second level with a full bath. Low maintenance vinyl siding and economical NATURAL GAS cooking and heating with central air conditioning too! Large, unfinished walkout basement has loads of potential!! This is a young neighborhood close to shopping and conveniences. It is part of the Wachusett Regional School District
Location
State MA
County Worcester
Zoning res
Direction Reservoir Street to Joel Scott. Close to Big Y Market
Rooms
Family Room Ceiling Fan(s), Vaulted Ceiling(s), Flooring - Wall to Wall Carpet, Balcony / Deck, Deck - Exterior, Exterior Access, Open Floorplan, Slider
Basement Full, Walk-Out Access, Interior Entry, Concrete, Unfinished
Primary Bedroom Level First
Dining Room Flooring - Hardwood, Open Floorplan, Wainscoting, Crown Molding
Kitchen Flooring - Hardwood, Dining Area, Countertops - Stone/Granite/Solid, Countertops - Upgraded, Kitchen Island, Cabinets - Upgraded, Open Floorplan, Recessed Lighting, Stainless Steel Appliances, Gas Stove
Interior
Interior Features Closet, Entrance Foyer
Heating Forced Air, Natural Gas
Cooling Central Air
Flooring Wood, Tile, Carpet, Hardwood, Flooring - Hardwood
Fireplaces Number 1
Fireplaces Type Family Room
Appliance Gas Water Heater, Water Heater, Range, Dishwasher, Disposal, Microwave, Refrigerator, Plumbed For Ice Maker
Laundry First Floor, Electric Dryer Hookup, Washer Hookup
Basement Type Full,Walk-Out Access,Interior Entry,Concrete,Unfinished
Exterior
Exterior Feature Deck, Deck - Wood, Screens
Garage Spaces 2.0
Community Features Shopping, Pool, Tennis Court(s), Golf, Medical Facility, House of Worship, Public School, Sidewalks
Utilities Available for Gas Range, for Gas Oven, for Electric Dryer, Washer Hookup, Icemaker Connection
Roof Type Shingle
Total Parking Spaces 4
Garage Yes
Building
Lot Description Wooded, Level
Foundation Concrete Perimeter
Sewer Public Sewer
Water Public
Architectural Style Colonial
Others
Senior Community false
Read Less Info
Want to know what your home might be worth? Contact us for a FREE valuation!

Our team is ready to help you sell your home for the highest possible price ASAP
Bought with Maureen Army • Coldwell Banker Realty - Worcester
Get More Information
Ryan Askew
Sales Associate | License ID: 9578345
Sales Associate License ID: 9578345



