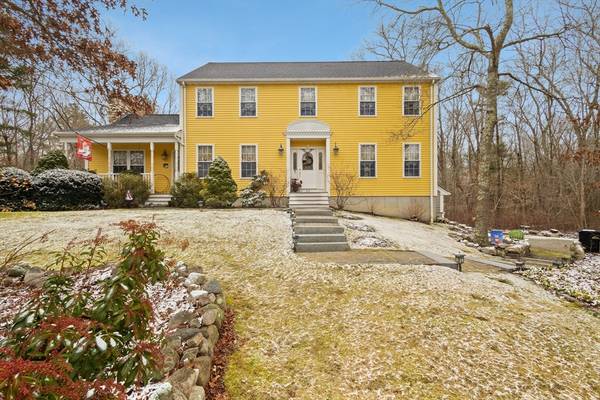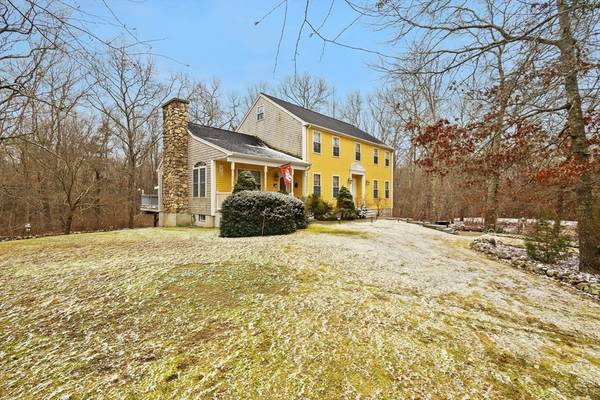For more information regarding the value of a property, please contact us for a free consultation.
Key Details
Sold Price $750,000
Property Type Single Family Home
Sub Type Single Family Residence
Listing Status Sold
Purchase Type For Sale
Square Footage 2,660 sqft
Price per Sqft $281
Subdivision Songbird Acres
MLS Listing ID 73205380
Sold Date 05/22/24
Style Colonial
Bedrooms 3
Full Baths 3
HOA Fees $35/ann
HOA Y/N true
Year Built 2001
Annual Tax Amount $6,307
Tax Year 2023
Lot Size 1.020 Acres
Acres 1.02
Property Description
Back up offers welcome! (Home sale contingency). Welcome to your dream home located in the serene Songbird Acres neighborhood. This exquisite colonial on a private, wooded lot at the end of a cul-de-sac offers a blend of modern comforts and classic charm. The welcoming foyer with double hall closets leads to a formal dining room and spacious living room with hardwoods, a stunning stone fireplace and french doors opening to deck. The open floor plan seamlessly connects the living room to the kitchen, perfect for entertaining. Convenient first floor bedroom and bath. Second floor has additional bedroom with walk-up attic access, home office and primary suite with walk-in and bonus closets, en-suite bath with shower and whirlpool tub. Palladium windows fill this home with natural light. Step outside to discover a fire pit, stone patio and walkways, perfect for enjoying the outdoors. 2 car garage for convenience. This one wont last!
Location
State MA
County Bristol
Zoning SRB
Direction Reed Road to Songbird Drive
Rooms
Basement Full, Walk-Out Access, Interior Entry, Garage Access, Concrete, Unfinished
Primary Bedroom Level Second
Dining Room Flooring - Hardwood, Recessed Lighting
Kitchen Flooring - Hardwood, Pantry, Countertops - Stone/Granite/Solid, Kitchen Island, Cabinets - Upgraded, Deck - Exterior, Exterior Access, Open Floorplan, Recessed Lighting, Stainless Steel Appliances, Lighting - Pendant
Interior
Interior Features Recessed Lighting, Den, Office, Walk-up Attic, Finish - Sheetrock, Internet Available - Unknown
Heating Baseboard, Oil
Cooling Other
Flooring Wood, Tile, Vinyl, Carpet, Flooring - Wall to Wall Carpet
Fireplaces Number 1
Fireplaces Type Living Room
Appliance Water Heater, Range, Dishwasher, Microwave, Refrigerator, Washer, Dryer, Range Hood, Water Softener
Laundry Closet - Linen, Flooring - Vinyl, Electric Dryer Hookup, Washer Hookup, First Floor
Basement Type Full,Walk-Out Access,Interior Entry,Garage Access,Concrete,Unfinished
Exterior
Exterior Feature Porch, Rain Gutters
Garage Spaces 2.0
Community Features Public Transportation, Shopping, Medical Facility, Conservation Area, Highway Access, House of Worship, Public School, University
Utilities Available for Electric Range, for Electric Dryer, Washer Hookup, Generator Connection
Roof Type Shingle
Total Parking Spaces 6
Garage Yes
Building
Lot Description Wooded, Gentle Sloping
Foundation Concrete Perimeter
Sewer Private Sewer
Water Private
Architectural Style Colonial
Schools
Elementary Schools George H Potter
Middle Schools Dartmouth Mdl.
High Schools Dartmouth High
Others
Senior Community false
Acceptable Financing Contract
Listing Terms Contract
Read Less Info
Want to know what your home might be worth? Contact us for a FREE valuation!

Our team is ready to help you sell your home for the highest possible price ASAP
Bought with Maurino Isidoro • Berkshire Hathaway HomeServices Robert Paul Properties
Get More Information
Ryan Askew
Sales Associate | License ID: 9578345
Sales Associate License ID: 9578345



