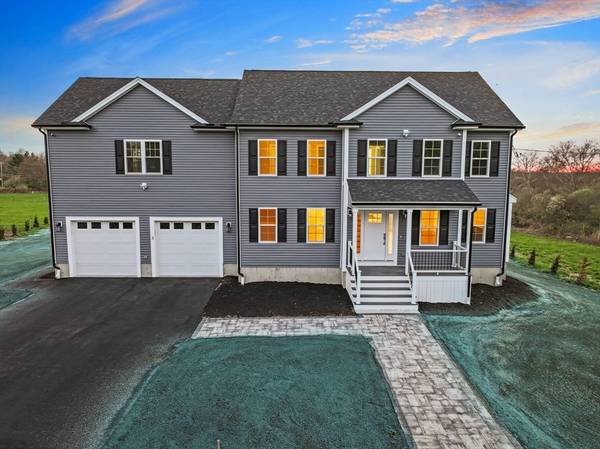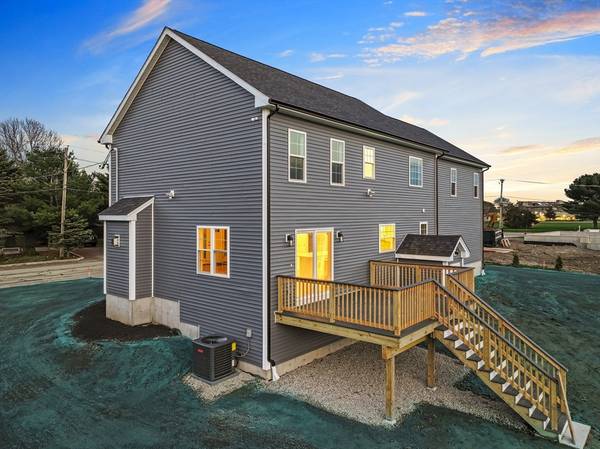For more information regarding the value of a property, please contact us for a free consultation.
Key Details
Sold Price $785,000
Property Type Single Family Home
Sub Type Single Family Residence
Listing Status Sold
Purchase Type For Sale
Square Footage 2,700 sqft
Price per Sqft $290
MLS Listing ID 73224536
Sold Date 05/24/24
Style Colonial
Bedrooms 4
Full Baths 3
HOA Y/N false
Year Built 2024
Tax Year 2024
Lot Size 0.360 Acres
Acres 0.36
Property Description
Welcome to Luxury Living in Dartmouth, MA. Immerse yourself in the epitome of elegance with this newly constructed colonial. Meticulously crafted with unparalleled attention to detail, this residence boasts 4 beds and 3 baths, offering ample space for comfortable living. Step inside to discover an inviting open floor plan adorned with gleaming hardwood floors, seamlessly blending style and functionality. The gourmet kitchen features stunning quartz countertops and high-end stainless steel appliances that elevate the culinary experience. Revel in the charm of shiplap and decorative accent walls, adding a touch of sophistication to every room. Convenience meets luxury with the laundry located on the second level, streamlining daily chores. Retreat to the massive master suite, a sanctuary of tranquility complete with a lavish ensuite bath, promising a blissful escape at the end of each day. Vermette Development / VCOPR / Better BuiltLLC - Better Built, Timely Built, Built to Please.
Location
State MA
County Bristol
Zoning R
Direction GPS 3 Morton Ave. Dartmouth MA 02747
Rooms
Basement Full, Interior Entry, Concrete
Primary Bedroom Level Second
Dining Room Flooring - Hardwood, Recessed Lighting
Kitchen Flooring - Hardwood, Countertops - Stone/Granite/Solid, Kitchen Island, Stainless Steel Appliances
Interior
Heating Central
Cooling Central Air
Flooring Wood, Vinyl, Carpet
Fireplaces Number 1
Fireplaces Type Living Room
Appliance Water Heater
Laundry Second Floor
Basement Type Full,Interior Entry,Concrete
Exterior
Garage Spaces 2.0
Roof Type Shingle
Total Parking Spaces 4
Garage Yes
Building
Lot Description Cleared
Foundation Concrete Perimeter
Sewer Public Sewer
Water Public
Architectural Style Colonial
Others
Senior Community false
Read Less Info
Want to know what your home might be worth? Contact us for a FREE valuation!

Our team is ready to help you sell your home for the highest possible price ASAP
Bought with Kristy Oliveira • Keller Williams South Watuppa
Get More Information
Ryan Askew
Sales Associate | License ID: 9578345
Sales Associate License ID: 9578345



