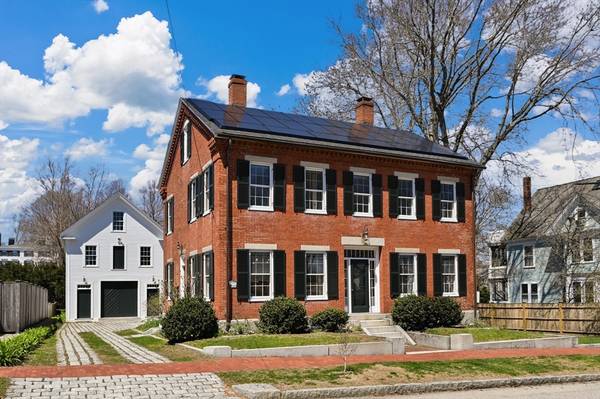For more information regarding the value of a property, please contact us for a free consultation.
Key Details
Sold Price $2,250,000
Property Type Single Family Home
Sub Type Single Family Residence
Listing Status Sold
Purchase Type For Sale
Square Footage 3,146 sqft
Price per Sqft $715
MLS Listing ID 73228045
Sold Date 05/24/24
Style Colonial,Antique,Georgian
Bedrooms 4
Full Baths 3
HOA Y/N false
Year Built 1855
Annual Tax Amount $14,517
Tax Year 2024
Lot Size 0.290 Acres
Acres 0.29
Property Description
*OFFER ACCEPTED - OPEN HOUSES CANCELLED* Nestled in the heart of Newburyport, this lovingly cared-for Georgian Colonial home exudes elegance; seamlessly blending historic character with modern amenities. The home has been thoughtfully updated to meet today's lifestyle while preserving its timeless appeal. The addition of a luxurious master suite provides a serene retreat at the end of the day. Further enhancing the home's value, upgrades include a new roof on the main residence and barn, the addition of central air, and a new heating system for year-round efficient comfort. In a commitment to sustainability, and energy efficiency, this all-electric home boasts (fully owned) solar panels, reducing energy costs and minimizing its environmental footprint. The oversized lot brings a spacious barn with endless possibilities and a private serene yard with mature plants. This property offers a unique opportunity to enjoy a comfortable and sustainable lifestyle in a sought-after community.
Location
State MA
County Essex
Zoning Res.
Direction High Street or Merrimac Street to Broad Street
Rooms
Family Room Flooring - Wood, Recessed Lighting, Lighting - Overhead
Basement Full, Interior Entry, Bulkhead, Sump Pump, Concrete
Primary Bedroom Level Second
Dining Room Flooring - Wood, French Doors, Breakfast Bar / Nook, Deck - Exterior, Open Floorplan, Recessed Lighting, Remodeled, Lighting - Sconce, Lighting - Overhead
Kitchen Bathroom - Full, Flooring - Hardwood, Dining Area, Balcony / Deck, Countertops - Stone/Granite/Solid, Countertops - Upgraded, French Doors, Kitchen Island, Breakfast Bar / Nook, Deck - Exterior, Exterior Access, Open Floorplan, Recessed Lighting, Lighting - Pendant, Lighting - Overhead
Interior
Interior Features Decorative Molding, Lighting - Overhead, Recessed Lighting, Entrance Foyer, Mud Room, Center Hall, Bonus Room, Walk-up Attic, Internet Available - Broadband
Heating Heat Pump, Electric, Active Solar
Cooling Central Air, Heat Pump, Active Solar, Ductless
Flooring Wood, Tile, Hardwood, Flooring - Wood, Flooring - Stone/Ceramic Tile
Fireplaces Number 2
Fireplaces Type Dining Room, Kitchen, Living Room
Appliance Electric Water Heater, Range, Dishwasher, Disposal, Microwave, Refrigerator, Freezer, Washer, Dryer
Laundry Flooring - Wood, Electric Dryer Hookup, Washer Hookup, Lighting - Overhead, Second Floor
Basement Type Full,Interior Entry,Bulkhead,Sump Pump,Concrete
Exterior
Exterior Feature Porch - Screened, Patio, Barn/Stable, Screens, Fenced Yard
Garage Spaces 1.0
Fence Fenced/Enclosed, Fenced
Community Features Public Transportation, Shopping, Tennis Court(s), Park, Walk/Jog Trails, Medical Facility, Laundromat, Bike Path, Highway Access, Marina, Private School, Public School, T-Station, Sidewalks
Utilities Available for Electric Range, for Electric Oven
Waterfront Description Beach Front,Ocean,River,Walk to,1 to 2 Mile To Beach
Roof Type Shingle
Total Parking Spaces 5
Garage Yes
Waterfront Description Beach Front,Ocean,River,Walk to,1 to 2 Mile To Beach
Building
Lot Description Level
Foundation Stone
Sewer Public Sewer
Water Public
Architectural Style Colonial, Antique, Georgian
Schools
Elementary Schools Bresnahan
Middle Schools Nock
High Schools Nbpt High
Others
Senior Community false
Read Less Info
Want to know what your home might be worth? Contact us for a FREE valuation!

Our team is ready to help you sell your home for the highest possible price ASAP
Bought with Kevin Fruh • Gibson Sotheby's International Realty
Get More Information
Ryan Askew
Sales Associate | License ID: 9578345
Sales Associate License ID: 9578345



