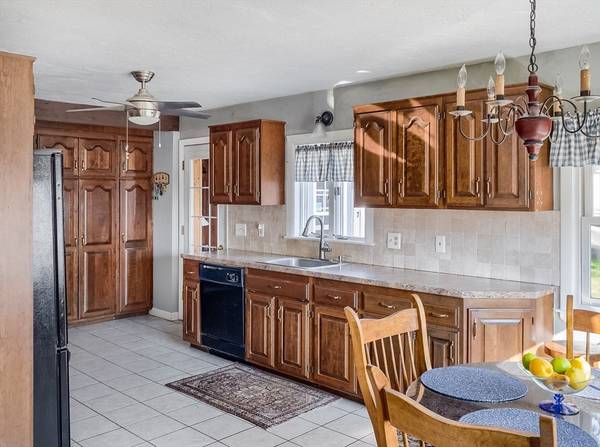For more information regarding the value of a property, please contact us for a free consultation.
Key Details
Sold Price $545,000
Property Type Single Family Home
Sub Type Single Family Residence
Listing Status Sold
Purchase Type For Sale
Square Footage 1,604 sqft
Price per Sqft $339
Subdivision Woodland
MLS Listing ID 73225025
Sold Date 05/24/24
Style Cape
Bedrooms 3
Full Baths 2
HOA Y/N false
Year Built 1950
Annual Tax Amount $4,993
Tax Year 2024
Lot Size 0.290 Acres
Acres 0.29
Property Description
Charming & lovingly maintained Cape style home on a beautiful lot with mature landscaping and an above ground pool in one of West Boylston's most desirable neighborhoods! On the first floor you have a good sized living room with large bay window & fireplace, a kitchen with ample cabinet & counter space as well as a breakfast nook. Primary bedroom is on the first floor making it a great option for someone downsizing. Formal dining room was originally used as a bedroom and could easily be converted back to one which would make this a *4 bedroom home*! Full bathroom on the first floor. Upstairs you have 2 bedrooms and an additional full bathroom. The basement has it's own heat zone and drywall - just bring your finishing touches to allow for additional living space!! Gardens are overflowing with gorgeous blooms every spring & summer. Close to all of West Boylston & Worcester's local amenities - Woodland Park, Rt. 12, I-190, restaurants, shopping & more. This home is in the ideal location!
Location
State MA
County Worcester
Zoning Res
Direction Rt. 12 to Woodland St. to Woodland Heights... GPS friendly!
Rooms
Basement Full, Partially Finished, Bulkhead, Sump Pump, Concrete
Primary Bedroom Level First
Dining Room Flooring - Hardwood
Kitchen Flooring - Stone/Ceramic Tile
Interior
Interior Features Breakfast Bar / Nook, Kitchen, Sitting Room
Heating Baseboard, Oil
Cooling None
Flooring Tile, Carpet, Hardwood
Fireplaces Number 1
Fireplaces Type Living Room
Appliance Range, Dishwasher, Microwave, Refrigerator, Washer, Dryer
Laundry In Basement
Basement Type Full,Partially Finished,Bulkhead,Sump Pump,Concrete
Exterior
Exterior Feature Porch - Enclosed, Pool - Above Ground, Professional Landscaping, Garden
Garage Spaces 1.0
Pool Above Ground
Roof Type Shingle
Total Parking Spaces 2
Garage Yes
Private Pool true
Building
Lot Description Corner Lot
Foundation Concrete Perimeter
Sewer Public Sewer
Water Public
Architectural Style Cape
Schools
Elementary Schools Major Edwards
Middle Schools Wbmhs
High Schools Wbmhs
Others
Senior Community false
Read Less Info
Want to know what your home might be worth? Contact us for a FREE valuation!

Our team is ready to help you sell your home for the highest possible price ASAP
Bought with Amy Bisson • Lamacchia Realty, Inc.
Get More Information
Ryan Askew
Sales Associate | License ID: 9578345
Sales Associate License ID: 9578345



