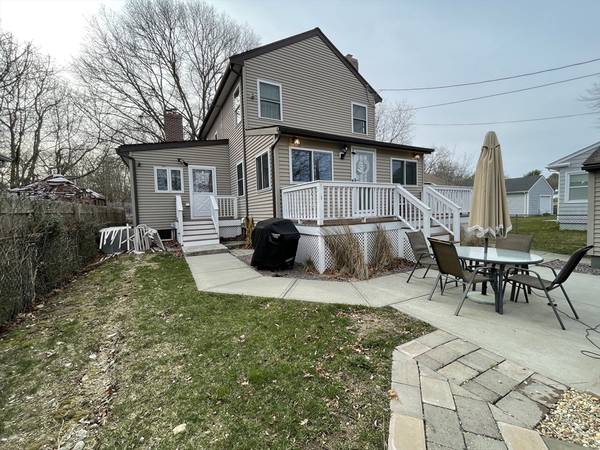For more information regarding the value of a property, please contact us for a free consultation.
Key Details
Sold Price $445,000
Property Type Single Family Home
Sub Type Single Family Residence
Listing Status Sold
Purchase Type For Sale
Square Footage 1,452 sqft
Price per Sqft $306
MLS Listing ID 73199062
Sold Date 05/24/24
Style Cottage
Bedrooms 4
Full Baths 2
HOA Y/N false
Year Built 1938
Annual Tax Amount $3,262
Tax Year 2023
Lot Size 4,356 Sqft
Acres 0.1
Property Description
When you walk up the steps to enter the home there is a lovely enclosed sitting room, perfect for taking a nap, relaxing, or just hanging out. This home has plenty of space, with additional 862 sq. ft. of living space in lower level, two rooms & includes a bath, laundry and fireplace. Main level has full bath w/laundry, cozy office space, large living room w/fireplace, beautiful hardwood floors. Lots of natural light in this kitchen w/large skylight, great pine accents on walls and beams, ss appliances, lots of counter space when your cooking for family and friends. Second level has large main bedroom w/wood stove and plenty of space to stretch out, 2 additional bedrooms & full bath. the location offers easy access to Buttonwood Park, all that Dartmouth has to offer and quick highway access, just minutes away.
Location
State MA
County Bristol
Zoning SF
Direction End of 140 take a right onto Rte 6 W - Suffolk is a right after the Jeep dealership
Rooms
Basement Full, Finished, Bulkhead
Interior
Heating Central, Electric Baseboard, Natural Gas, Electric
Cooling None
Fireplaces Number 2
Appliance Gas Water Heater
Basement Type Full,Finished,Bulkhead
Exterior
Exterior Feature Porch - Enclosed, Patio, Pool - Above Ground, Storage
Pool Above Ground
Community Features Public Transportation, Shopping, Tennis Court(s), Park, Walk/Jog Trails, Golf, Medical Facility, Laundromat, Highway Access, House of Worship, Private School, Public School, University
Roof Type Shingle
Total Parking Spaces 2
Garage No
Private Pool true
Building
Foundation Block
Sewer Public Sewer
Water Public
Architectural Style Cottage
Others
Senior Community false
Read Less Info
Want to know what your home might be worth? Contact us for a FREE valuation!

Our team is ready to help you sell your home for the highest possible price ASAP
Bought with Kristin Sylvia • Redfin Corp.
Get More Information
Ryan Askew
Sales Associate | License ID: 9578345
Sales Associate License ID: 9578345



