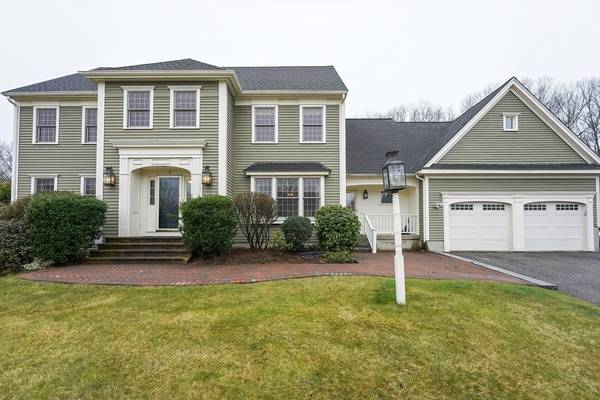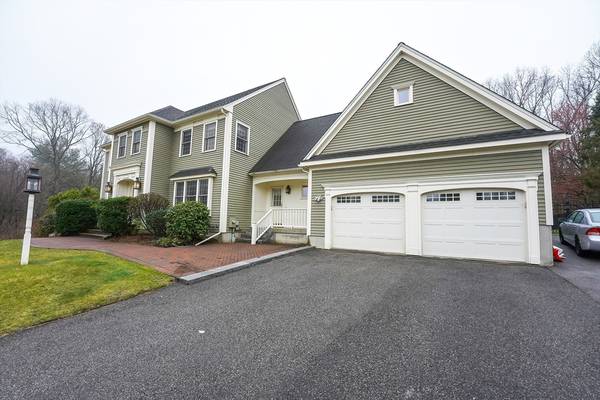For more information regarding the value of a property, please contact us for a free consultation.
Key Details
Sold Price $1,130,000
Property Type Single Family Home
Sub Type Single Family Residence
Listing Status Sold
Purchase Type For Sale
Square Footage 3,278 sqft
Price per Sqft $344
MLS Listing ID 73223660
Sold Date 05/28/24
Style Colonial
Bedrooms 4
Full Baths 2
Half Baths 1
HOA Y/N false
Year Built 1998
Annual Tax Amount $11,107
Tax Year 2023
Lot Size 0.520 Acres
Acres 0.52
Property Description
Nestled in a charming, established neighborhood, this stunning 4-bedroom/2.5 bath colonial offers the epitome of luxurious living! Come inside to discover a spacious layout with a cabinet-packed kitchen boasting granite countertops, a built-in desk, breakfast area, and a central island. Entertain guests in style in the grand family room, complete with a cozy fireplace, or host elegant dinners in the formal dining room. Unwind in the serene ambiance of the formal living room or find productivity in the home office! Large formal entry w/ a gorgeous stairway to the 2nd floor which offers a spoiling primary suite with a large private bathroom & a huge walk-in closet! 3 more nice-sized bedrooms, 2nd full bathroom & laundry room. Finished lower level with plenty of space for storage, 2 car heated garage, SALT WATER SOLAR HEATED IN-GROUND POOL!! Professional landscape, beautiful patios, pool shed, nice big fenced-in yard with irrigation. HIGHEST & BEST OFFERS DUE BY TUESDAY APRIL 16TH @ NOON
Location
State MA
County Worcester
Zoning RES A
Direction Deerfield to Birch Brush
Rooms
Family Room Skylight, Flooring - Wall to Wall Carpet, Window(s) - Picture, Cable Hookup, Open Floorplan, Lighting - Sconce
Basement Full, Partially Finished, Interior Entry, Bulkhead
Primary Bedroom Level Second
Dining Room Flooring - Hardwood, Chair Rail, Lighting - Overhead
Kitchen Flooring - Hardwood, Dining Area, Pantry, Countertops - Stone/Granite/Solid, Countertops - Upgraded, Kitchen Island, Exterior Access, Recessed Lighting, Gas Stove
Interior
Interior Features Closet - Double, Home Office, Bonus Room, Entry Hall
Heating Forced Air, Natural Gas
Cooling Central Air
Flooring Wood, Tile, Carpet, Flooring - Wall to Wall Carpet, Laminate, Flooring - Hardwood
Fireplaces Number 1
Fireplaces Type Family Room
Appliance Range, Dishwasher, Microwave, Refrigerator
Laundry Flooring - Stone/Ceramic Tile, Second Floor
Basement Type Full,Partially Finished,Interior Entry,Bulkhead
Exterior
Exterior Feature Deck, Pool - Inground Heated, Rain Gutters, Storage, Professional Landscaping, Screens
Garage Spaces 2.0
Pool Pool - Inground Heated
Community Features Public Transportation, Shopping, Walk/Jog Trails, Highway Access, House of Worship, Public School
Roof Type Shingle
Total Parking Spaces 4
Garage Yes
Private Pool true
Building
Lot Description Level
Foundation Concrete Perimeter
Sewer Public Sewer
Water Public
Architectural Style Colonial
Others
Senior Community false
Read Less Info
Want to know what your home might be worth? Contact us for a FREE valuation!

Our team is ready to help you sell your home for the highest possible price ASAP
Bought with Yubo Cui • eXp Realty
Get More Information
Ryan Askew
Sales Associate | License ID: 9578345
Sales Associate License ID: 9578345



