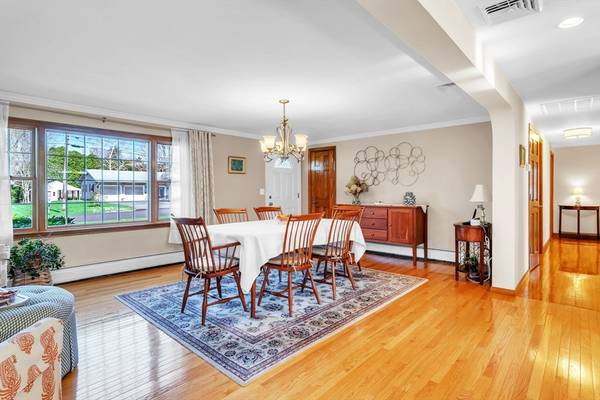For more information regarding the value of a property, please contact us for a free consultation.
Key Details
Sold Price $475,000
Property Type Single Family Home
Sub Type Single Family Residence
Listing Status Sold
Purchase Type For Sale
Square Footage 1,644 sqft
Price per Sqft $288
MLS Listing ID 73227263
Sold Date 05/28/24
Style Ranch
Bedrooms 3
Full Baths 2
HOA Y/N false
Year Built 1960
Annual Tax Amount $4,758
Tax Year 2023
Lot Size 0.350 Acres
Acres 0.35
Property Description
PRIDE OF OWNERSHIP shows in this meticulous 3 Bedrm, 2 Bath Ranch. A Spacious Living Room (currently being used also as a dining room) w/Gas Fireplace is completely open to a WELL APPOINTED Chef's Kitchen w/Center Island, High-end Stainless Appliances, Coffee/Serving Station, Breakfast Bar, Under Cabinet built-in Vacuum port, makes for easy living. A Bright & Cheery Sunroom/Family Room w/2nd Fireplace, Updated Full Bath w/HEATED Towel Bar, Ensuite Main Bedrm, Hardwood throughout most of home, C/Air, C/Vac & Custom Blinds are just some of the features. Updates include Andersen Windows, Front Door, Siding, Retractable Screen Door, Added Insulation, Updated Electrical! Basement offers Workshop, Laundry area w/Folding table, Pantry Shelving, Partially finished playroom/media rm/home office. Enjoy the private back yard from the newer composite deck or paved patio - Shed for Storage, Beautiful Landscaping. Located near Westfield University & Stanley Park, this PRISTINE home will IMPRESS!
Location
State MA
County Hampden
Direction Off Western Ave (2nd Westwood coming from the park)
Rooms
Basement Full, Partially Finished, Interior Entry, Bulkhead
Primary Bedroom Level First
Kitchen Flooring - Hardwood, Countertops - Stone/Granite/Solid, Kitchen Island, Breakfast Bar / Nook, Open Floorplan, Recessed Lighting, Stainless Steel Appliances
Interior
Interior Features Sun Room, Central Vacuum
Heating Baseboard, Natural Gas, Fireplace(s)
Cooling Central Air
Flooring Wood, Tile, Flooring - Stone/Ceramic Tile
Fireplaces Number 2
Fireplaces Type Living Room
Appliance Water Heater, Oven, Dishwasher, Disposal, Microwave, Range, Refrigerator, Washer, Dryer, Wine Refrigerator
Laundry In Basement
Basement Type Full,Partially Finished,Interior Entry,Bulkhead
Exterior
Exterior Feature Deck - Composite, Patio, Storage
Garage Spaces 2.0
Community Features Tennis Court(s), Park, Walk/Jog Trails, Golf, Conservation Area, House of Worship, Public School, University
Roof Type Shingle
Total Parking Spaces 4
Garage Yes
Building
Foundation Concrete Perimeter
Sewer Public Sewer
Water Public
Architectural Style Ranch
Others
Senior Community false
Read Less Info
Want to know what your home might be worth? Contact us for a FREE valuation!

Our team is ready to help you sell your home for the highest possible price ASAP
Bought with Lisa Oleksak-Sullivan • Coldwell Banker Realty - Western MA
Get More Information
Ryan Askew
Sales Associate | License ID: 9578345
Sales Associate License ID: 9578345



