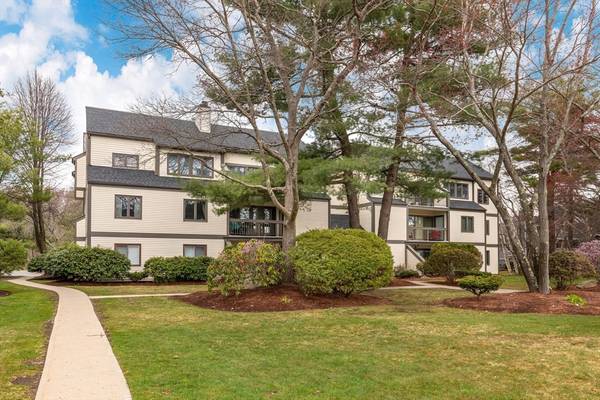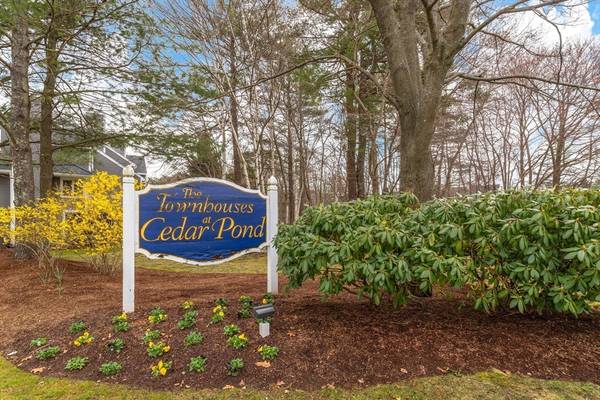For more information regarding the value of a property, please contact us for a free consultation.
Key Details
Sold Price $430,000
Property Type Condo
Sub Type Condominium
Listing Status Sold
Purchase Type For Sale
Square Footage 1,140 sqft
Price per Sqft $377
MLS Listing ID 73224985
Sold Date 05/29/24
Bedrooms 1
Full Baths 1
Half Baths 1
HOA Fees $461/mo
Year Built 1983
Annual Tax Amount $3,308
Tax Year 2024
Property Description
Rarely available penthouse unit that has been loved by the same owner for 40 years! This spacious 1 bed with extra room used as a den (perfect for an office or guest space), 1.5 bath, pet friendly condo in Lynnfield's sought after Cedar Pond Village. Located on the 3rd level, this roomy penthouse unit has been refreshed with new carpeting and interior paint. The floorplan has an open kitchen/dining area, large living room with sliders to your covered balcony and an extra room used a den that could be a great office space or playroom. Head down the hall to your full bath with laundry & huge bedroom with walk-in closet. 2 deeded parking spaces are included, 1 of which is a carport with storage. Cedar Pond offers a clubhouse, tennis courts, swimming pool & guest parking to name a few. Enjoy resort style living with easy access to highways, shopping, & restaurants. Quick close possible! Please use visitor parking spaces only.
Location
State MA
County Essex
Zoning R5
Direction Rotary of 129/Salem St to Cedar Pond Entrance.
Rooms
Basement N
Primary Bedroom Level Third
Interior
Interior Features Den, Internet Available - Unknown
Heating Forced Air, Electric
Cooling Central Air
Flooring Tile, Carpet, Laminate, Flooring - Wall to Wall Carpet
Appliance Range, Dishwasher, Trash Compactor, Microwave, Refrigerator, Washer, Dryer
Laundry In Unit, Electric Dryer Hookup, Washer Hookup
Basement Type N
Exterior
Exterior Feature Balcony, Professional Landscaping
Garage Spaces 1.0
Community Features Shopping, Park, Golf, Medical Facility, Laundromat, Bike Path, Conservation Area, Highway Access, House of Worship, Private School, Public School
Utilities Available for Electric Oven, for Electric Dryer, Washer Hookup
Roof Type Shingle
Total Parking Spaces 1
Garage Yes
Building
Story 3
Sewer Public Sewer
Water Public
Others
Pets Allowed Yes w/ Restrictions
Senior Community false
Acceptable Financing Contract
Listing Terms Contract
Pets Allowed Yes w/ Restrictions
Read Less Info
Want to know what your home might be worth? Contact us for a FREE valuation!

Our team is ready to help you sell your home for the highest possible price ASAP
Bought with Justin Grammer • A & S Realty Co., Inc.
Get More Information
Ryan Askew
Sales Associate | License ID: 9578345
Sales Associate License ID: 9578345



