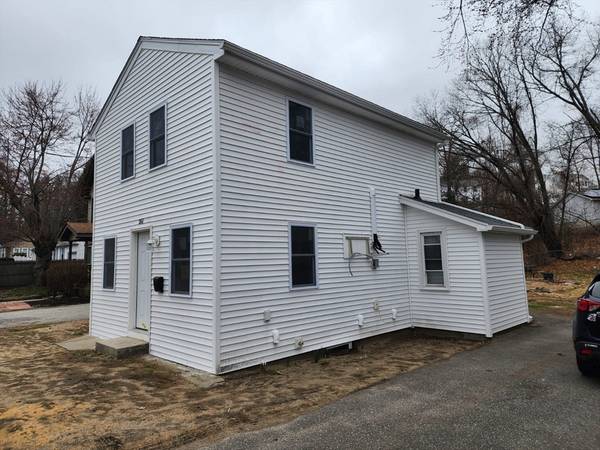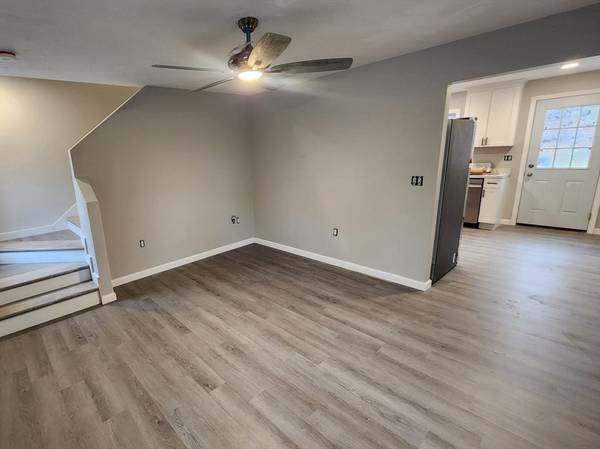For more information regarding the value of a property, please contact us for a free consultation.
Key Details
Sold Price $370,000
Property Type Single Family Home
Sub Type Single Family Residence
Listing Status Sold
Purchase Type For Sale
Square Footage 670 sqft
Price per Sqft $552
MLS Listing ID 73220554
Sold Date 05/29/24
Style Cape
Bedrooms 2
Full Baths 1
HOA Y/N false
Year Built 2023
Annual Tax Amount $2,183
Tax Year 2024
Lot Size 7,840 Sqft
Acres 0.18
Property Description
This turnkey 2 bed, 1 bath single family is practically new construction! From the street level, up to the roof, the charming property has been almost entirely rebuilt. Welcome to the living room which boasts of newly installed vinyl planking floors spanning both to the living room and kitchen floors. There is a ceiling fan in the living room and mini-splits in both. The gorgeous and spacious kitchen features abundant cabinets and all stainless steel appliances. Property also has central air currently being wired. Up the newly constructed wide stairs are the 2 good size bedrooms, both have mini-splits and ceiling fans. Off the kitchen is the access to the bathroom, the only room not rebuilt and also access to the basement. The huge yard offers the possibility to expand building and still have a great fenced in yard, perfect for entertainment. There are 4 parking space.
Location
State MA
County Worcester
Zoning R
Direction Sterling Street is Route 62
Rooms
Basement Full
Primary Bedroom Level Second
Kitchen Bathroom - Full, Flooring - Vinyl, Countertops - Stone/Granite/Solid
Interior
Heating Electric
Cooling Central Air
Flooring Vinyl
Appliance Water Heater, Range, Dishwasher, Microwave, Refrigerator, Washer, Dryer
Laundry In Basement
Basement Type Full
Exterior
Exterior Feature Fenced Yard
Fence Fenced/Enclosed, Fenced
Community Features Public Transportation, Shopping, Park, Walk/Jog Trails, Golf, Medical Facility, Laundromat, Highway Access
Utilities Available for Electric Range
Roof Type Shingle
Total Parking Spaces 4
Garage No
Building
Lot Description Level
Foundation Stone, Brick/Mortar
Sewer Public Sewer
Water Public
Architectural Style Cape
Others
Senior Community false
Read Less Info
Want to know what your home might be worth? Contact us for a FREE valuation!

Our team is ready to help you sell your home for the highest possible price ASAP
Bought with Team Lillian Montalto • Lillian Montalto Signature Properties
Get More Information
Ryan Askew
Sales Associate | License ID: 9578345
Sales Associate License ID: 9578345



