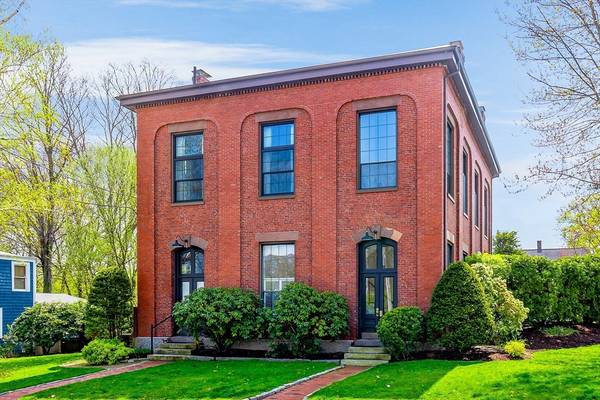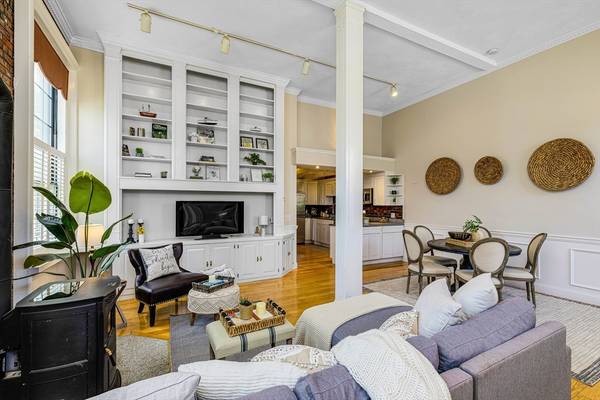For more information regarding the value of a property, please contact us for a free consultation.
Key Details
Sold Price $752,000
Property Type Condo
Sub Type Condominium
Listing Status Sold
Purchase Type For Sale
Square Footage 1,024 sqft
Price per Sqft $734
MLS Listing ID 73234841
Sold Date 05/29/24
Bedrooms 2
Full Baths 1
Half Baths 2
HOA Fees $350/mo
Year Built 1860
Annual Tax Amount $5,694
Tax Year 2024
Property Description
Living the Newburyport lifestyle is easy from this beautiful North End condo! Once the Historic Brick Firehouse c. 1860 this condo is full of architectural character and features such as hardwood floors, 14' cathedral ceilings, exposed brick, 8' windows that allow maximum light to pour in the home. Located on the first floor making it perfect for one level living. Open concept layout with living room, built in cabinets and shelving, dining room that leads to the kitchen with stainless appliances and granite counters. Two bedrooms with plenty of closet space and 1.5 baths. Enjoy the outdoors from the private stone patio. Storage and laundry in basement and two deeded off-street parking spaces. Close to downtown and minutes to major routes and the waterfront. Freshly painted and move-in ready!
Location
State MA
County Essex
Zoning R2
Direction High St to Forrester St.
Rooms
Basement Y
Primary Bedroom Level Main, First
Dining Room Cathedral Ceiling(s), Flooring - Hardwood, Chair Rail, Open Floorplan, Wainscoting, Crown Molding
Kitchen Beamed Ceilings, Vaulted Ceiling(s), Flooring - Hardwood, Dining Area, Countertops - Stone/Granite/Solid, Kitchen Island, Chair Rail, Open Floorplan, Recessed Lighting, Stainless Steel Appliances, Wainscoting, Lighting - Overhead
Interior
Heating Baseboard, Natural Gas, Pellet Stove
Cooling Window Unit(s)
Flooring Wood, Tile
Appliance Range, Dishwasher, Disposal, Microwave, Refrigerator, Washer, Dryer
Laundry Electric Dryer Hookup, Washer Hookup, In Basement, In Building
Basement Type Y
Exterior
Exterior Feature Patio, Garden, Rain Gutters
Utilities Available for Electric Range, for Electric Oven, for Electric Dryer, Washer Hookup
Waterfront Description Beach Front,Unknown To Beach
Roof Type Shingle
Total Parking Spaces 2
Garage No
Waterfront Description Beach Front,Unknown To Beach
Building
Story 1
Sewer Public Sewer
Water Public
Schools
Elementary Schools Bresnahan
Middle Schools Nock
High Schools Newburyport
Others
Pets Allowed Yes w/ Restrictions
Senior Community false
Acceptable Financing Contract
Listing Terms Contract
Pets Allowed Yes w/ Restrictions
Read Less Info
Want to know what your home might be worth? Contact us for a FREE valuation!

Our team is ready to help you sell your home for the highest possible price ASAP
Bought with Karin Martin • Stone Ridge Properties, Inc.
Get More Information
Ryan Askew
Sales Associate | License ID: 9578345
Sales Associate License ID: 9578345



