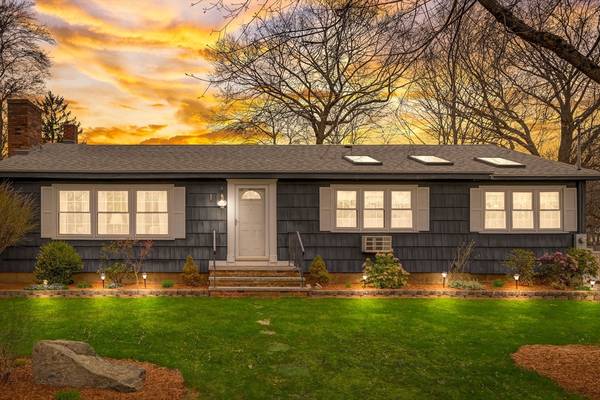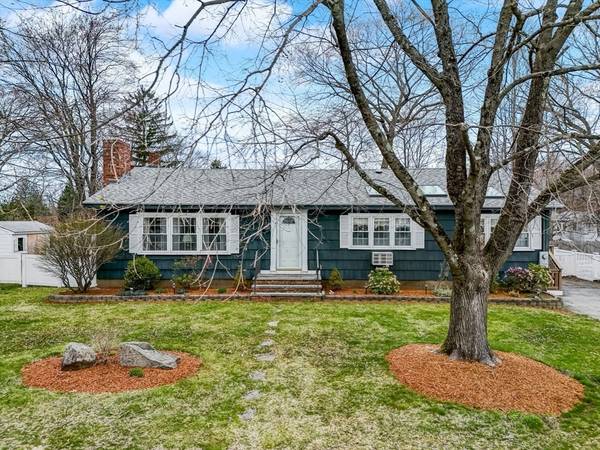For more information regarding the value of a property, please contact us for a free consultation.
Key Details
Sold Price $800,000
Property Type Single Family Home
Sub Type Single Family Residence
Listing Status Sold
Purchase Type For Sale
Square Footage 2,501 sqft
Price per Sqft $319
MLS Listing ID 73227052
Sold Date 05/30/24
Style Ranch
Bedrooms 3
Full Baths 2
HOA Y/N false
Year Built 1956
Annual Tax Amount $7,610
Tax Year 2024
Lot Size 10,018 Sqft
Acres 0.23
Property Description
Welcome to this beautiful 3 bedroom ranch located in the highly desirable city of Newburyport! The same family has cherished this lovely home for many years, and it is now ready for its new owners to create lasting memories. Enjoy spacious living w/ 3 generously sized bedrooms, a welcoming fireplace in the living room, and a sun-drenched sunroom with custom built-ins. The heart of the home lies in the spacious eat-in kitchen, perfect for gatherings and entertaining. The lower level offers great flex space for a home office or playroom/family room. The backyard is private and fenced, featuring a built-in swimming pool that's perfect for enjoying during the summer months! Experience the serenity of a quiet residential area that is just a stone's throw away from downtown, where you can discover quaint eateries, unique boutiques, the waterfront, and the train. This is a great opportunity to make this property your own.
Location
State MA
County Essex
Zoning 1010
Direction Low St to Williamson Ave to Alberta Ave
Rooms
Family Room Ceiling Fan(s), Closet/Cabinets - Custom Built, Flooring - Hardwood, French Doors, Recessed Lighting
Basement Full, Finished
Primary Bedroom Level First
Kitchen Skylight, Vaulted Ceiling(s), Flooring - Stone/Ceramic Tile, Dining Area, Countertops - Stone/Granite/Solid, Stainless Steel Appliances, Lighting - Overhead
Interior
Interior Features Wainscoting, Bonus Room
Heating Baseboard, Oil
Cooling Window Unit(s)
Flooring Tile, Vinyl, Carpet, Hardwood, Flooring - Wall to Wall Carpet
Fireplaces Number 1
Fireplaces Type Living Room
Appliance Electric Water Heater, Range, Refrigerator, Washer, Dryer
Laundry First Floor, Electric Dryer Hookup
Basement Type Full,Finished
Exterior
Exterior Feature Patio, Pool - Inground Heated, Rain Gutters, Fenced Yard
Fence Fenced
Pool Pool - Inground Heated
Community Features Public Transportation, Shopping, Tennis Court(s), Park, Walk/Jog Trails, Stable(s), Medical Facility, Laundromat, Bike Path, Conservation Area, Highway Access, House of Worship, Marina, Private School, Public School, T-Station
Utilities Available for Electric Range, for Electric Dryer, Generator Connection
Roof Type Shingle
Total Parking Spaces 4
Garage No
Private Pool true
Building
Lot Description Level
Foundation Concrete Perimeter
Sewer Public Sewer
Water Public
Architectural Style Ranch
Schools
Elementary Schools Francis T Bresn
Middle Schools Rupert A Nock
High Schools Newburyport
Others
Senior Community false
Acceptable Financing Contract
Listing Terms Contract
Read Less Info
Want to know what your home might be worth? Contact us for a FREE valuation!

Our team is ready to help you sell your home for the highest possible price ASAP
Bought with Viviane Alvarenga • Century 21 North East
Get More Information
Ryan Askew
Sales Associate | License ID: 9578345
Sales Associate License ID: 9578345



