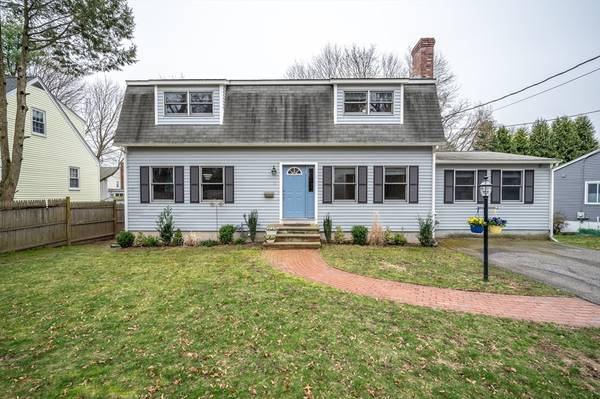For more information regarding the value of a property, please contact us for a free consultation.
Key Details
Sold Price $1,430,000
Property Type Single Family Home
Sub Type Single Family Residence
Listing Status Sold
Purchase Type For Sale
Square Footage 3,101 sqft
Price per Sqft $461
MLS Listing ID 73223380
Sold Date 05/29/24
Style Colonial,Gambrel /Dutch
Bedrooms 3
Full Baths 2
Half Baths 2
HOA Y/N false
Year Built 1989
Annual Tax Amount $10,644
Tax Year 2024
Lot Size 7,405 Sqft
Acres 0.17
Property Description
Gorgeous Gambrel colonial in pristine condition! Boasting 3 beds, 2 full baths, and 2 half baths. The first level features a stunning, bright kitchen with sliders to a spacious deck and eating area. Also includes formal dining and living rooms, plus a spacious family room with hardwood floors and gas fireplace. Main level completed with a lav and separate laundry room. Upstairs, find a large main bedroom with private bath and dual closets, alongside two more bedrooms and a second full bath. Enjoy the fully fenced backyard with patio and beautiful Cherry trees. Lower level (700 sq. ft.) offers a versatile game/playroom, bath, and walkout access.
Location
State MA
County Middlesex
Zoning SR3
Direction Grove St. to Deforest Rd
Rooms
Family Room Flooring - Wood
Basement Full, Finished, Walk-Out Access
Primary Bedroom Level Second
Dining Room Flooring - Wood
Kitchen Flooring - Stone/Ceramic Tile, Dining Area, Balcony / Deck, Countertops - Stone/Granite/Solid, Kitchen Island
Interior
Interior Features Bathroom - Half, Game Room, Bathroom
Heating Baseboard, Natural Gas, Electric
Cooling Central Air, Ductless
Flooring Wood, Tile, Carpet, Flooring - Wall to Wall Carpet
Fireplaces Number 1
Appliance Gas Water Heater, Range, Dishwasher, Disposal, Microwave, Refrigerator, Washer, Dryer
Laundry First Floor
Basement Type Full,Finished,Walk-Out Access
Exterior
Exterior Feature Deck - Wood, Patio, Storage, Fenced Yard
Fence Fenced
Community Features Public Transportation, Shopping, Park, Walk/Jog Trails, Highway Access
Utilities Available for Gas Range
Roof Type Shingle
Total Parking Spaces 4
Garage No
Building
Foundation Concrete Perimeter
Sewer Public Sewer
Water Public
Schools
Elementary Schools Angier
Middle Schools Brown
High Schools Nshs
Others
Senior Community false
Read Less Info
Want to know what your home might be worth? Contact us for a FREE valuation!

Our team is ready to help you sell your home for the highest possible price ASAP
Bought with Victoria Tran Slomiak • Lineage Realty Group
Get More Information
Ryan Askew
Sales Associate | License ID: 9578345
Sales Associate License ID: 9578345



