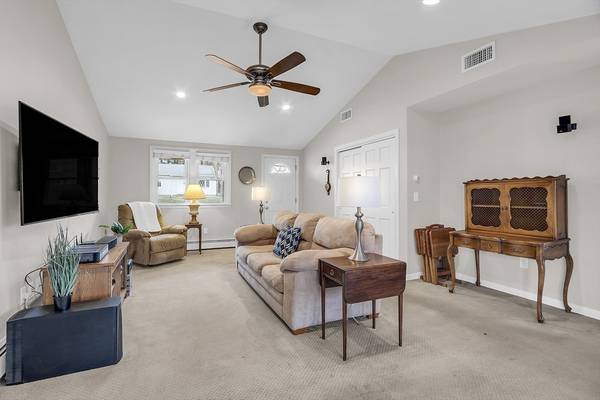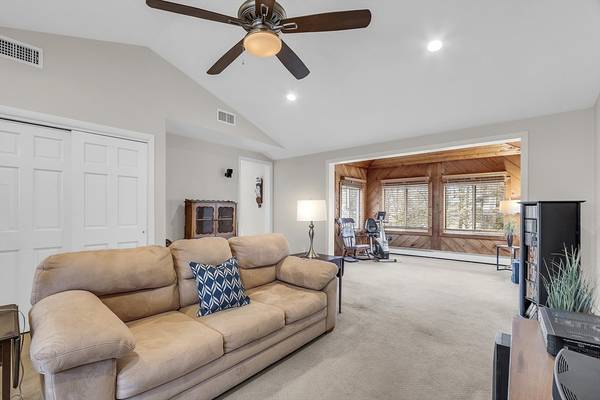For more information regarding the value of a property, please contact us for a free consultation.
Key Details
Sold Price $580,000
Property Type Single Family Home
Sub Type Single Family Residence
Listing Status Sold
Purchase Type For Sale
Square Footage 1,260 sqft
Price per Sqft $460
MLS Listing ID 73220218
Sold Date 05/28/24
Style Ranch
Bedrooms 3
Full Baths 1
HOA Y/N false
Year Built 1957
Annual Tax Amount $5,609
Tax Year 2024
Lot Size 0.290 Acres
Acres 0.29
Property Description
Charming mid-century one-level ranch on the desirable North side of Shrewsbury. Inside walk into the cozy carpeted family room with cathedral ceilings flowing into the bright vaulted ceiling sun room looking out to the flat private back yard. Updated kitchen with tile floors, granite counter tops and a two tiered island opens to the freshly painted living room which features an open floor plan and brick fireplace. Walk down the hall to find the updated tiled full bathroom along with 3 modest sized bedrooms all having hardwood floors. The third bedroom has been used as home office.*Updates include family room and kitchen renovated in 2007. Back yard is partially fenced and great for entertaining. Located in the highly coveted Spring Street Elementary School district, this is a must see! *Showings begin Saturday 4/6 at Open House 12-2pm. *Offer deadline 4/7 by 7pm allow 24 hours for seller to review.
Location
State MA
County Worcester
Zoning RES A
Direction PROSPECT TO NORTH
Rooms
Family Room Closet, Flooring - Hardwood, Window(s) - Picture, Open Floorplan
Basement Partial, Sump Pump, Concrete, Unfinished
Primary Bedroom Level First
Kitchen Flooring - Stone/Ceramic Tile, Countertops - Stone/Granite/Solid, Kitchen Island, Open Floorplan, Recessed Lighting, Remodeled, Stainless Steel Appliances, Lighting - Overhead
Interior
Interior Features Sun Room, Internet Available - Broadband
Heating Baseboard, Oil
Cooling Central Air
Flooring Carpet, Hardwood
Fireplaces Number 1
Fireplaces Type Family Room
Appliance Water Heater, Tankless Water Heater, Range, Dishwasher, Disposal, Refrigerator, Washer, Dryer
Laundry Electric Dryer Hookup, Washer Hookup, Lighting - Overhead, In Basement
Basement Type Partial,Sump Pump,Concrete,Unfinished
Exterior
Exterior Feature Porch, Rain Gutters, Storage, Fenced Yard
Garage Spaces 1.0
Fence Fenced
Community Features Shopping, Tennis Court(s), Walk/Jog Trails, Medical Facility, Laundromat, Bike Path, Conservation Area, Highway Access, House of Worship, Private School, Public School
Utilities Available for Electric Range, Washer Hookup
Roof Type Shingle
Total Parking Spaces 2
Garage Yes
Building
Lot Description Level
Foundation Concrete Perimeter
Sewer Public Sewer
Water Public
Architectural Style Ranch
Schools
Elementary Schools Spring St
Middle Schools Oak/Sherwood
High Schools Shs/St Johns
Others
Senior Community false
Acceptable Financing Contract
Listing Terms Contract
Read Less Info
Want to know what your home might be worth? Contact us for a FREE valuation!

Our team is ready to help you sell your home for the highest possible price ASAP
Bought with Robert Smith • Mathieu Newton Sotheby's International Realty
Get More Information
Ryan Askew
Sales Associate | License ID: 9578345
Sales Associate License ID: 9578345



