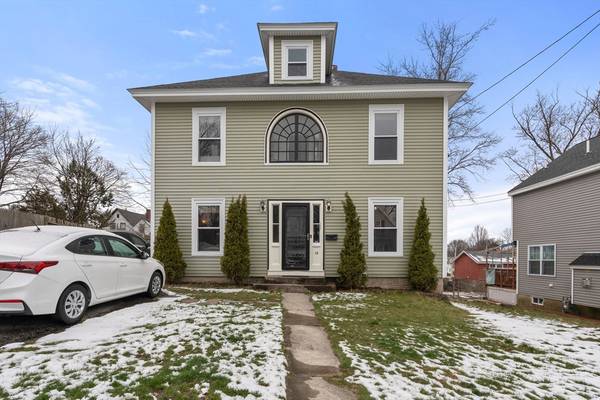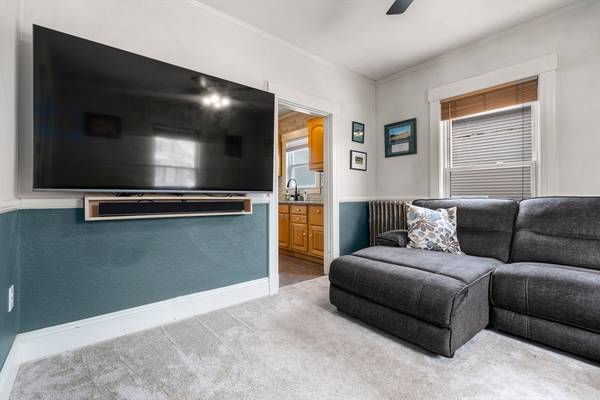For more information regarding the value of a property, please contact us for a free consultation.
Key Details
Sold Price $525,000
Property Type Single Family Home
Sub Type Single Family Residence
Listing Status Sold
Purchase Type For Sale
Square Footage 1,782 sqft
Price per Sqft $294
MLS Listing ID 73222304
Sold Date 05/30/24
Style Colonial
Bedrooms 3
Full Baths 2
HOA Y/N false
Year Built 1913
Annual Tax Amount $4,732
Tax Year 2023
Lot Size 6,098 Sqft
Acres 0.14
Property Description
Step back in time with this charming 1913 Colonial brimming with period details! This 3 bedroom, 2 full bath home offers a perfect blend of classic design and modern convenience. The spacious kitchen boasts a stylish subway tile backsplash, 2023 granite counters, 2023 appliances, oak cabinets, tile floors and access to rear deck. The convenient first-floor laundry adds to the home's functionality and the main level full bath has been updated in 2024. Relax in your fully fenced backyard or take advantage of the detached garage – perfect for a workshop or extra storage. Three bedrooms and full bath upstairs, along with a bonus study area. The walk-up attic offers endless possibilities for additional living space. Don't miss your chance to own a piece of history!
Location
State MA
County Middlesex
Zoning TSF
Direction Chelmsford St to A St
Rooms
Family Room Ceiling Fan(s), Flooring - Wall to Wall Carpet
Basement Full, Bulkhead, Dirt Floor, Concrete, Unfinished
Primary Bedroom Level Second
Dining Room Flooring - Hardwood, Lighting - Pendant
Kitchen Flooring - Stone/Ceramic Tile, Exterior Access
Interior
Heating Steam, Oil
Cooling Window Unit(s)
Flooring Carpet, Hardwood
Appliance Water Heater, Tankless Water Heater, Range, Microwave, Washer, Dryer, ENERGY STAR Qualified Refrigerator, ENERGY STAR Qualified Dishwasher, Oven
Laundry First Floor, Electric Dryer Hookup, Washer Hookup
Basement Type Full,Bulkhead,Dirt Floor,Concrete,Unfinished
Exterior
Exterior Feature Deck, Screens, Fenced Yard
Garage Spaces 1.0
Fence Fenced
Community Features Public Transportation, Shopping, Tennis Court(s), Park, Golf, Highway Access, House of Worship, Public School, Sidewalks
Utilities Available for Electric Range, for Electric Dryer, Washer Hookup
Roof Type Shingle
Total Parking Spaces 4
Garage Yes
Building
Foundation Stone
Sewer Public Sewer
Water Public
Schools
Elementary Schools Morey
Middle Schools Daley
High Schools Lowell High
Others
Senior Community false
Read Less Info
Want to know what your home might be worth? Contact us for a FREE valuation!

Our team is ready to help you sell your home for the highest possible price ASAP
Bought with Lisa Stempler • East Key Realty
Get More Information
Ryan Askew
Sales Associate | License ID: 9578345
Sales Associate License ID: 9578345



