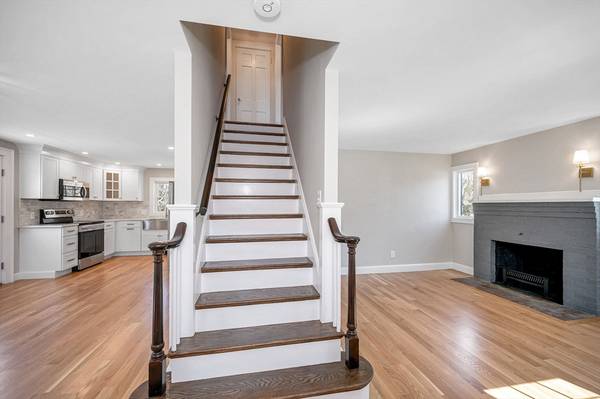For more information regarding the value of a property, please contact us for a free consultation.
Key Details
Sold Price $599,000
Property Type Single Family Home
Sub Type Single Family Residence
Listing Status Sold
Purchase Type For Sale
Square Footage 942 sqft
Price per Sqft $635
MLS Listing ID 73228050
Sold Date 05/30/24
Style Cape
Bedrooms 3
Full Baths 1
HOA Y/N false
Year Built 1944
Annual Tax Amount $5,515
Tax Year 2024
Lot Size 6,969 Sqft
Acres 0.16
Property Description
A BEAUTIFULLY RENOVATED PICTURE-PERFECT CAPE! Gorgeous kitchen w/ new SS appliances & beautiful hardwood floors are only a few amazing features in this gem. The living room boasts a cozy fireplace w/ bookended windows for more natural light. The main floor is complete with a small bedroom that could also be used as an office & full bathroom laid with penny tile flooring. 2nd floor has 2 bedrooms w/ ample closet/storage. Basement laundry (new washer/dryer) w/ high ceilings & expansion poss. Exterior cedar shingles are restored & freshly painted along with new front walkway, newly paved 2 car driveway & beautifully landscaped front yard for prime curb appeal. Backyard is a blank canvas for the avid gardener & includes conservation land. Bring your ideas to make it your own oasis. Front yard has been landscaped with beautiful plantings.13-minute walk to downtown Wakefield & commuter rail. 5 min. drive to Rt 128/95.
Location
State MA
County Middlesex
Zoning GR
Direction Main St to Nahant St. Park on one of the side streets across from the house as driveway just paved
Rooms
Basement Full, Walk-Out Access, Interior Entry, Concrete, Unfinished
Primary Bedroom Level Second
Dining Room Flooring - Hardwood, Open Floorplan, Remodeled, Lighting - Overhead
Kitchen Flooring - Hardwood, Countertops - Stone/Granite/Solid, Countertops - Upgraded, Cabinets - Upgraded, Exterior Access, Open Floorplan, Recessed Lighting, Remodeled, Stainless Steel Appliances
Interior
Heating Hot Water, Steam, Oil, Electric
Cooling None
Flooring Tile, Hardwood
Fireplaces Number 1
Fireplaces Type Living Room
Appliance Water Heater, Tankless Water Heater, Range, Dishwasher, Disposal, Microwave, Refrigerator, Washer, Dryer, Plumbed For Ice Maker
Laundry Electric Dryer Hookup, Exterior Access, Washer Hookup, In Basement
Basement Type Full,Walk-Out Access,Interior Entry,Concrete,Unfinished
Exterior
Exterior Feature Rain Gutters
Community Features Public Transportation, Shopping, Conservation Area, Public School
Utilities Available for Electric Range, for Electric Oven, for Electric Dryer, Washer Hookup, Icemaker Connection
Roof Type Shingle
Total Parking Spaces 2
Garage No
Building
Foundation Block
Sewer Public Sewer
Water Public
Schools
Elementary Schools Woodville
Middle Schools Galvin
High Schools Wmhs
Others
Senior Community false
Acceptable Financing Contract
Listing Terms Contract
Read Less Info
Want to know what your home might be worth? Contact us for a FREE valuation!

Our team is ready to help you sell your home for the highest possible price ASAP
Bought with Mohamed Moutawakil • MS Golden Realty LLC
Get More Information
Ryan Askew
Sales Associate | License ID: 9578345
Sales Associate License ID: 9578345



