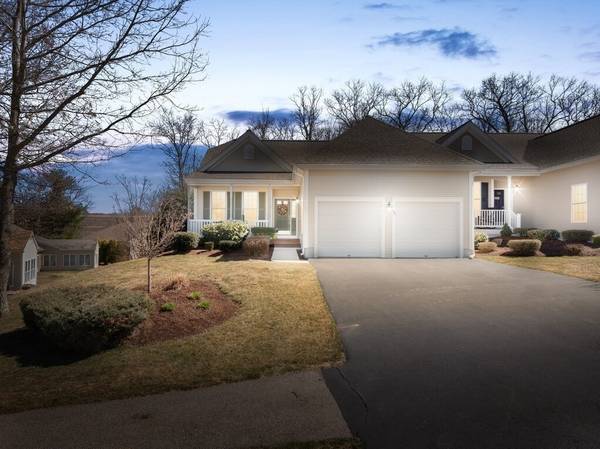For more information regarding the value of a property, please contact us for a free consultation.
Key Details
Sold Price $562,900
Property Type Condo
Sub Type Condominium
Listing Status Sold
Purchase Type For Sale
Square Footage 2,206 sqft
Price per Sqft $255
MLS Listing ID 73219277
Sold Date 05/30/24
Bedrooms 2
Full Baths 2
Half Baths 1
HOA Fees $255/mo
Year Built 2012
Annual Tax Amount $6,766
Tax Year 2024
Property Description
Offer deadline highest & best, Monday, 4/8/24 by 12 Noon. Seller will decide Tues, 4/9/2024 by 12 Noon. Tucked away on 63 acres is this welcoming Over 55+ Community offering a bright and splendid place to call home! This beautiful Village Style floor plan offers 2BR's, 2.5BA's and the home is turnkey.You can enjoy all one level of living that offers a spacious finished walk out basement with extra storage, workroom and a 1/2 BA. This unit has been freshly painted. Mature greenery with abundant natural light features a location that is ideal for privacy and entertaining. You will have plenty of space to cook and entertain in the large open concept living & dining floor plan. The master BR is generously sized and includes two closets and your own private bath with an oversized shower, double vanity & solar tube lighting. Lots of storage throughout. Enjoy the spring season on your deck with lush green views. Easy access to shopping, delicious eateries, and all the major highways.
Location
State MA
County Worcester
Zoning Resi C
Direction 146S to 16E, take R onto Taft Hill Lane.
Rooms
Family Room Cathedral Ceiling(s), Ceiling Fan(s), Flooring - Hardwood, Deck - Exterior, Slider
Basement Y
Primary Bedroom Level First
Dining Room Skylight, Cathedral Ceiling(s), Flooring - Hardwood, Lighting - Overhead
Kitchen Flooring - Hardwood, Window(s) - Bay/Bow/Box, Countertops - Stone/Granite/Solid, Breakfast Bar / Nook, Open Floorplan, Recessed Lighting, Stainless Steel Appliances
Interior
Interior Features Bathroom - Half, Closet - Linen, Walk-In Closet(s), Open Floorplan, Recessed Lighting, Slider, Storage, Home Office-Separate Entry, Bonus Room
Heating Forced Air, Electric Baseboard, Natural Gas
Cooling Central Air
Flooring Tile, Carpet, Hardwood, Flooring - Hardwood, Flooring - Wall to Wall Carpet
Fireplaces Number 1
Fireplaces Type Living Room
Appliance Range, Dishwasher, Disposal, Microwave, Refrigerator, Washer, Dryer
Laundry Flooring - Stone/Ceramic Tile, Electric Dryer Hookup, Washer Hookup, Lighting - Overhead, Sink, First Floor, In Unit
Basement Type Y
Exterior
Exterior Feature Porch, Deck - Wood, Rain Gutters, Sprinkler System
Garage Spaces 2.0
Community Features Shopping, Park, Walk/Jog Trails, Golf, Medical Facility, Highway Access, House of Worship, Private School, Public School, Adult Community
Utilities Available for Electric Range, for Electric Dryer, Washer Hookup
Roof Type Shingle
Total Parking Spaces 4
Garage Yes
Building
Story 1
Sewer Public Sewer
Water Public
Schools
Elementary Schools Earl D. Taft
Middle Schools Whitin Middle
High Schools Uxbridge Hs
Others
Pets Allowed Yes w/ Restrictions
Senior Community true
Pets Allowed Yes w/ Restrictions
Read Less Info
Want to know what your home might be worth? Contact us for a FREE valuation!

Our team is ready to help you sell your home for the highest possible price ASAP
Bought with Shelley Ferrage • Heritage & Main Real Estate Inc.
Get More Information
Ryan Askew
Sales Associate | License ID: 9578345
Sales Associate License ID: 9578345



