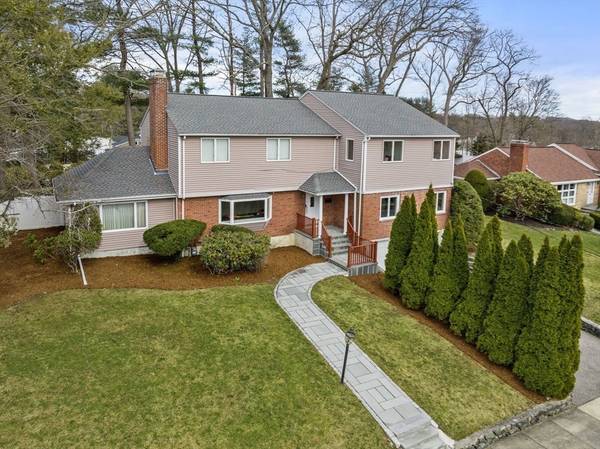For more information regarding the value of a property, please contact us for a free consultation.
Key Details
Sold Price $2,035,000
Property Type Single Family Home
Sub Type Single Family Residence
Listing Status Sold
Purchase Type For Sale
Square Footage 4,193 sqft
Price per Sqft $485
Subdivision Oak Hill
MLS Listing ID 73211949
Sold Date 05/31/24
Style Colonial
Bedrooms 5
Full Baths 5
HOA Y/N false
Year Built 1955
Annual Tax Amount $13,829
Tax Year 2024
Lot Size 0.360 Acres
Acres 0.36
Property Description
Luxury and comfort await in this spacious Contemporary Colonial on a quiet cul-de-sac in a picturesque Oak Hill neighborhood. From the welcoming granite-tiled Foyer take in the large Living Room w/Bamboo floors and marble-surround FP. Designer cabinets feature prominently in the renovated eat-in Kitchen w/top notch ss appliances and granite finishes while the adjoining Dining Room is perfect for entertaining. Retreat to the cozy, wood-paneled Family Room w/FP and beamed ceiling while enjoying access to the patio w/beautiful backyard views. The well-equipped Media Room w/ensuite bath can be repurposed as a bedroom. An elegant 2nd floor landing leads to an exquisite Primary bedroom w/semi-vaulted ceiling, multiple closets, marble-tiled bath w/dbl vanity and Jacuzzi. Three large bedrooms and a full bath complete this floor. Lower level features new laminate flooring, finished Den w/FP, new bath + storage galore! Near schools, shops, restaurants and major routes. This home has it all!
Location
State MA
County Middlesex
Area Newton Center
Zoning SR1
Direction Dedham Street past Charles River Country Club, turn right on Carlson Avenue, left on Dorothy Road
Rooms
Family Room Vaulted Ceiling(s), Closet/Cabinets - Custom Built, Flooring - Wood, Window(s) - Picture, Exterior Access, Recessed Lighting, Slider, Lighting - Overhead
Basement Full, Partially Finished, Interior Entry, Garage Access, Bulkhead, Concrete
Primary Bedroom Level Second
Dining Room Flooring - Hardwood, Window(s) - Picture, Chair Rail, Recessed Lighting, Lighting - Pendant, Crown Molding
Kitchen Closet/Cabinets - Custom Built, Flooring - Stone/Ceramic Tile, Window(s) - Picture, Dining Area, Pantry, Countertops - Stone/Granite/Solid, Cabinets - Upgraded, Dryer Hookup - Electric, Exterior Access, Recessed Lighting, Remodeled, Slider, Stainless Steel Appliances, Washer Hookup, Peninsula, Lighting - Pendant
Interior
Interior Features Bathroom - Full, Bathroom - Double Vanity/Sink, Bathroom - Tiled With Tub & Shower, Countertops - Stone/Granite/Solid, Recessed Lighting, Bathroom - With Shower Stall, Lighting - Overhead, Open Floorplan, Crown Molding, Bathroom, Bonus Room, Entry Hall, Central Vacuum, Internet Available - Unknown
Heating Baseboard, Natural Gas, Fireplace
Cooling Central Air
Flooring Tile, Carpet, Laminate, Bamboo, Hardwood, Stone / Slate, Parquet, Flooring - Stone/Ceramic Tile
Fireplaces Number 3
Fireplaces Type Family Room, Living Room
Appliance Gas Water Heater, Water Heater, Oven, Dishwasher, Disposal, Trash Compactor, Microwave, Range, Refrigerator, Vacuum System, Range Hood
Laundry Closet/Cabinets - Custom Built, Flooring - Stone/Ceramic Tile, Window(s) - Picture, Countertops - Stone/Granite/Solid, Electric Dryer Hookup, Washer Hookup, Sink, First Floor
Basement Type Full,Partially Finished,Interior Entry,Garage Access,Bulkhead,Concrete
Exterior
Exterior Feature Porch, Patio, Rain Gutters, Professional Landscaping, Sprinkler System, Fenced Yard, Stone Wall
Garage Spaces 2.0
Fence Fenced/Enclosed, Fenced
Community Features Public Transportation, Shopping, Park, Golf, Conservation Area, Highway Access, House of Worship, Private School, Public School, University
Utilities Available for Electric Range, for Electric Oven, for Electric Dryer, Washer Hookup, Generator Connection
Roof Type Shingle
Total Parking Spaces 4
Garage Yes
Building
Lot Description Wooded, Gentle Sloping, Level
Foundation Concrete Perimeter
Sewer Public Sewer
Water Public
Architectural Style Colonial
Schools
Elementary Schools Spaulding
Middle Schools Brown
High Schools Newton South Hs
Others
Senior Community false
Read Less Info
Want to know what your home might be worth? Contact us for a FREE valuation!

Our team is ready to help you sell your home for the highest possible price ASAP
Bought with Lilya Sorkin • Coldwell Banker Realty - Newton
Get More Information
Ryan Askew
Sales Associate | License ID: 9578345
Sales Associate License ID: 9578345

