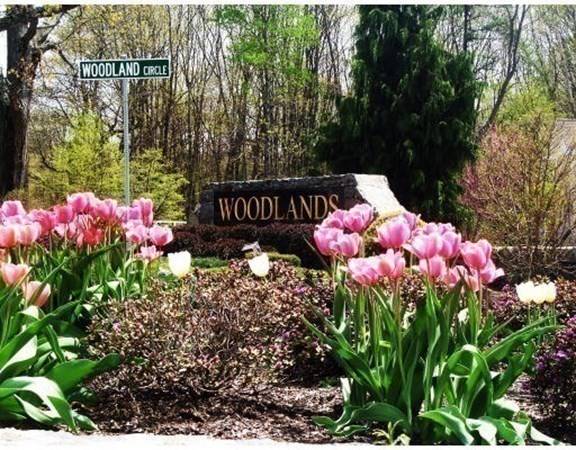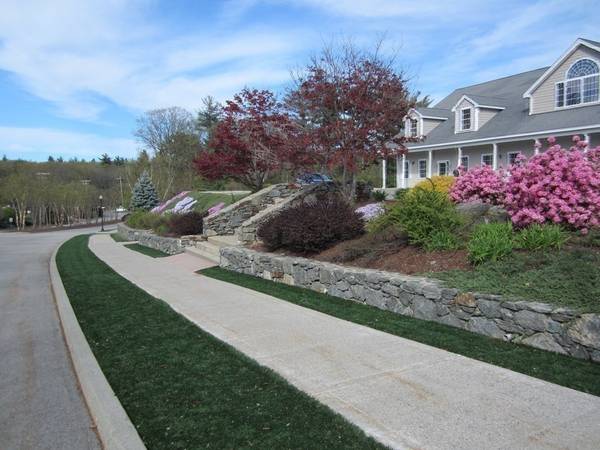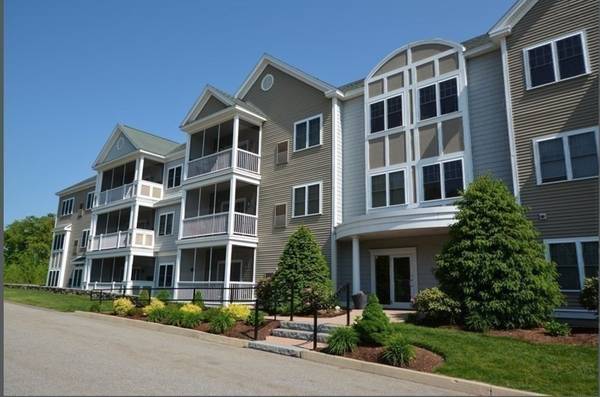For more information regarding the value of a property, please contact us for a free consultation.
Key Details
Sold Price $421,000
Property Type Condo
Sub Type Condominium
Listing Status Sold
Purchase Type For Sale
Square Footage 1,267 sqft
Price per Sqft $332
MLS Listing ID 73195167
Sold Date 05/31/24
Bedrooms 2
Full Baths 2
HOA Fees $611/mo
Year Built 2006
Annual Tax Amount $3,805
Tax Year 2023
Property Description
2308 BRIARWOOD AT WOODLANDS! Looking for a maintenance free lifestyle, that's pet friendly, single level & NO AGE RESTRICTIONS! One step into the foyer & elevator right there! This single level 3rd flr open concept floor plan has 2 bds/2 baths, in-home laundry & private screened-in deck. Upgraded cabinet packed kitchen (dishwasher/microwave/stove & refrigerator 3 yrs old). Beautiful rosewood floors in hall, living & dining rm. Enjoy underground HEATED parking w/storage & central elevator to bring you to your unit floor! Enjoy community events, hiking trails, community park & fenced in dog run! 10 min to 495, 290 & 62. Fees include master ins, cable, internet, landscaping, town W/S, snow plowing & trash removal. Discussions on future deck repairs may result in future assessment. Call today - showings by appointment only.
Location
State MA
County Worcester
Zoning RES
Direction Rte 495: Exit 26,to Rt 62W. Go right over RR tracks.1 mile entrance on left...Follow to Briarwood
Rooms
Basement N
Dining Room Flooring - Wood, Open Floorplan, Lighting - Overhead
Kitchen Flooring - Stone/Ceramic Tile, Countertops - Stone/Granite/Solid, Cabinets - Upgraded, Open Floorplan, Recessed Lighting
Interior
Interior Features Internet Available - Broadband, Elevator
Heating Forced Air, Natural Gas
Cooling Central Air, Individual, Unit Control
Flooring Tile, Carpet, Engineered Hardwood
Appliance Range, Dishwasher, Disposal, Refrigerator, Plumbed For Ice Maker
Laundry Flooring - Stone/Ceramic Tile, Main Level, Electric Dryer Hookup, Walk-in Storage, Washer Hookup, Lighting - Overhead, In Unit
Basement Type N
Exterior
Exterior Feature Deck - Composite, Covered Patio/Deck, Decorative Lighting, Screens, Professional Landscaping, Sprinkler System
Garage Spaces 1.0
Community Features Shopping, Park, Walk/Jog Trails, Golf, Conservation Area, Highway Access, House of Worship, Public School
Utilities Available for Electric Range, for Electric Dryer, Washer Hookup, Icemaker Connection
Roof Type Shingle
Total Parking Spaces 1
Garage Yes
Building
Story 1
Sewer Public Sewer
Water Public
Schools
Elementary Schools Clinton Elem.
Middle Schools Clinton Middle
High Schools Clinton High
Others
Pets Allowed Yes w/ Restrictions
Senior Community false
Acceptable Financing Contract
Listing Terms Contract
Pets Allowed Yes w/ Restrictions
Read Less Info
Want to know what your home might be worth? Contact us for a FREE valuation!

Our team is ready to help you sell your home for the highest possible price ASAP
Bought with Dianne J. Paquette • Foundation Brokerage Group
Get More Information
Ryan Askew
Sales Associate | License ID: 9578345
Sales Associate License ID: 9578345



