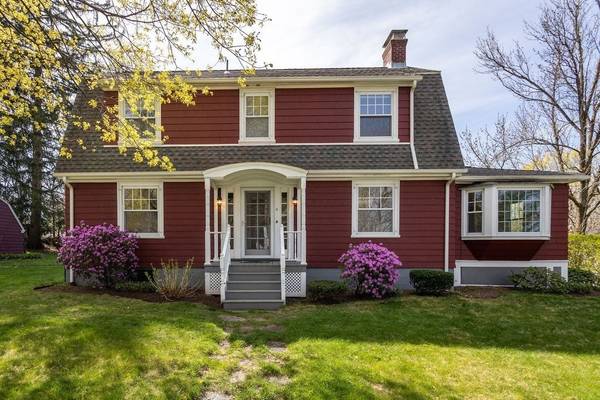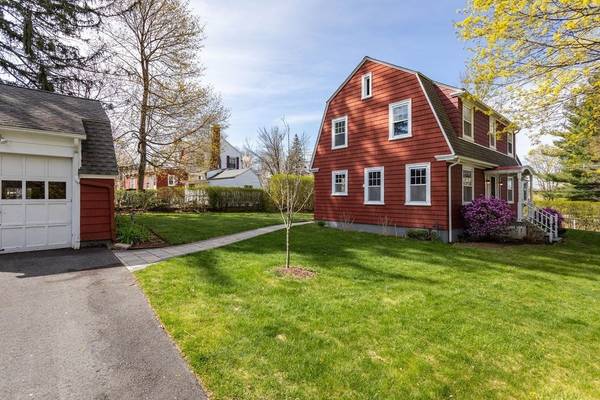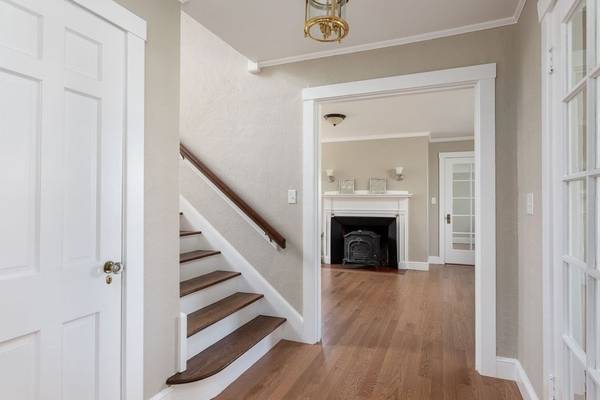For more information regarding the value of a property, please contact us for a free consultation.
Key Details
Sold Price $640,000
Property Type Single Family Home
Sub Type Single Family Residence
Listing Status Sold
Purchase Type For Sale
Square Footage 1,530 sqft
Price per Sqft $418
MLS Listing ID 73232547
Sold Date 05/31/24
Style Colonial
Bedrooms 3
Full Baths 2
Half Baths 1
HOA Y/N false
Year Built 1931
Annual Tax Amount $5,463
Tax Year 2024
Lot Size 0.340 Acres
Acres 0.34
Property Description
This charming Northside home is making its debut after a thorough renovation from top to bottom. From brand-new electrical and plumbing to fresh plaster, paint, and appliances, every detail has been carefully considered. With 3 bedrooms, main level half bath, two updated full baths and a cozy private yard featuring a lovely paver patio, it's the perfect blend of comfort and style. Plus, its convenient location offers easy access to major routes for hassle-free commuting. Step inside to find hardwood floors throughout, plenty of natural light, and an ideal layout for hosting gatherings. Bonus room on the main level would make a great office, den or possible 4th bedroom. Whether you're savoring your morning coffee outdoors or entertaining friends, this home offers a serene retreat. And with a detached one-car garage, storage is a breeze. Whether you're heading to work or exploring the neighborhood, you'll love the convenience of this prime location.
Location
State MA
County Worcester
Zoning RB1
Direction Grafton or Prospect St to Merriam Ave
Rooms
Basement Full, Interior Entry, Unfinished
Primary Bedroom Level Second
Dining Room Closet/Cabinets - Custom Built, Flooring - Hardwood, Lighting - Overhead
Kitchen Flooring - Stone/Ceramic Tile, Countertops - Stone/Granite/Solid, Stainless Steel Appliances, Lighting - Overhead
Interior
Interior Features Bonus Room
Heating Steam, Oil
Cooling None
Flooring Tile, Hardwood, Flooring - Hardwood
Fireplaces Number 2
Fireplaces Type Living Room, Master Bedroom
Appliance Range, Dishwasher, Microwave, Refrigerator, Washer, Dryer
Laundry In Basement, Electric Dryer Hookup, Washer Hookup
Basement Type Full,Interior Entry,Unfinished
Exterior
Exterior Feature Patio
Garage Spaces 1.0
Community Features Shopping, Park, Walk/Jog Trails, Medical Facility, Bike Path, Conservation Area, Highway Access, House of Worship, Private School, Public School
Utilities Available for Electric Range, for Electric Dryer, Washer Hookup
Roof Type Shingle
Total Parking Spaces 4
Garage Yes
Building
Lot Description Corner Lot, Gentle Sloping
Foundation Concrete Perimeter
Sewer Public Sewer
Water Public
Architectural Style Colonial
Schools
Elementary Schools Spring Street
Middle Schools Sherwood/Oak
High Schools Shs
Others
Senior Community false
Read Less Info
Want to know what your home might be worth? Contact us for a FREE valuation!

Our team is ready to help you sell your home for the highest possible price ASAP
Bought with AJ Bruce • Lamacchia Realty, Inc.
Get More Information
Ryan Askew
Sales Associate | License ID: 9578345
Sales Associate License ID: 9578345



