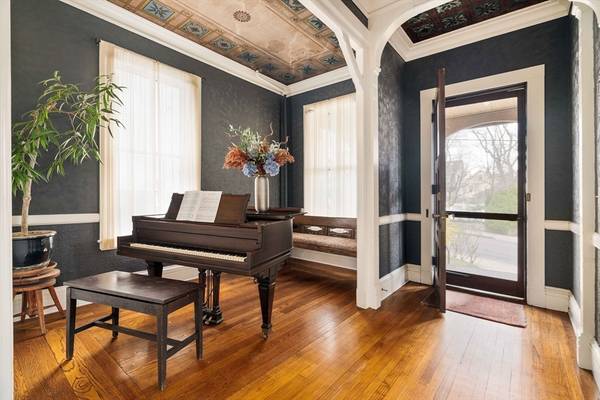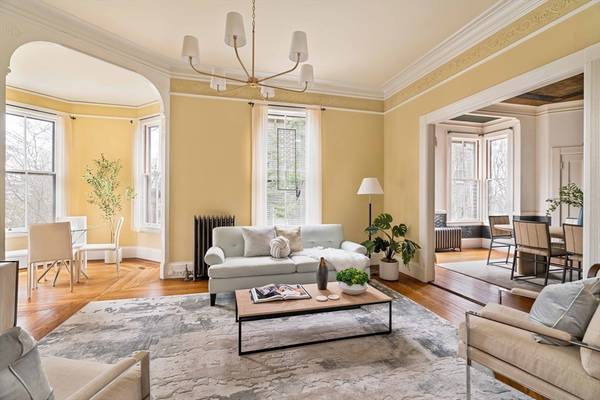For more information regarding the value of a property, please contact us for a free consultation.
Key Details
Sold Price $2,350,000
Property Type Single Family Home
Sub Type Single Family Residence
Listing Status Sold
Purchase Type For Sale
Square Footage 3,443 sqft
Price per Sqft $682
MLS Listing ID 73222081
Sold Date 05/31/24
Style Victorian,Queen Anne,Second Empire
Bedrooms 5
Full Baths 2
Half Baths 1
HOA Y/N false
Year Built 1879
Annual Tax Amount $11,978
Tax Year 2024
Lot Size 7,405 Sqft
Acres 0.17
Property Description
Step into history with this Queen Anne gem! This stately home in the Second Empire style features incredible millwork, 11' ceilings with frescoed panels, crown moldings, 3 fireplaces, and a dramatic entry and vestibule. With 5 bedrooms, a den and 2½ baths on 3 floors, it offers an eat-in kitchen, 2-car driveway, and a large fully fenced yard with mature landscaping. There is hardwood flooring throughout, a sunlit room in the front turret, a formal dining room, and a formidable staircase with ornate banisters and stained-glass windows on each landing. The owners took great care to restore original details while outfitting the home with modern conveniences including AC, updated kitchen & baths, 200 amp electric, and perimeter drains. Officially named the ‘Anna F. Darling House', this architecturally significant building is located in Winter Hill, only ½ mile to the Gilman Square green line MBTA stop, Rte. 93, and notable restaurants like Sarma & Highland Kitchen.
Location
State MA
County Middlesex
Area Winter Hill
Zoning RES
Direction Central Street near the intersection of Forster Street.
Rooms
Basement Unfinished
Primary Bedroom Level Second
Interior
Interior Features Home Office, Sitting Room
Heating Hot Water, Natural Gas, Ductless
Cooling Central Air, Ductless
Flooring Tile, Hardwood
Fireplaces Number 3
Appliance Gas Water Heater, Water Heater, Range, Dishwasher, Microwave, Refrigerator, Washer, Dryer, Range Hood
Laundry In Basement, Electric Dryer Hookup, Washer Hookup
Basement Type Unfinished
Exterior
Exterior Feature Porch, Deck, Patio, Rain Gutters, Fenced Yard, Garden
Fence Fenced/Enclosed, Fenced
Community Features Public Transportation, Shopping, Pool, Tennis Court(s), Park, Walk/Jog Trails, Golf, Medical Facility, Laundromat, Bike Path, Highway Access, House of Worship, Private School, Public School, T-Station, University, Other
Utilities Available for Gas Range, for Electric Dryer, Washer Hookup
Roof Type Shingle,Slate
Total Parking Spaces 2
Garage No
Building
Lot Description Gentle Sloping
Foundation Stone, Other
Sewer Public Sewer
Water Public
Others
Senior Community false
Read Less Info
Want to know what your home might be worth? Contact us for a FREE valuation!

Our team is ready to help you sell your home for the highest possible price ASAP
Bought with The Shorey Realty Group • Real Broker MA, LLC
Get More Information
Ryan Askew
Sales Associate | License ID: 9578345
Sales Associate License ID: 9578345



