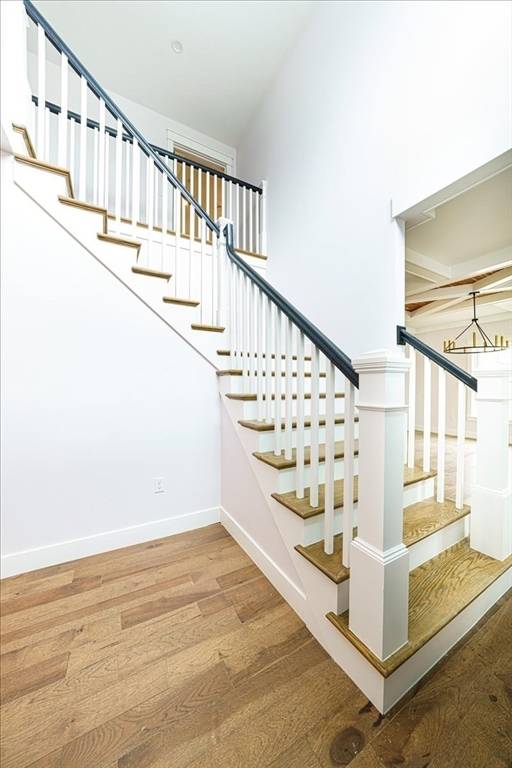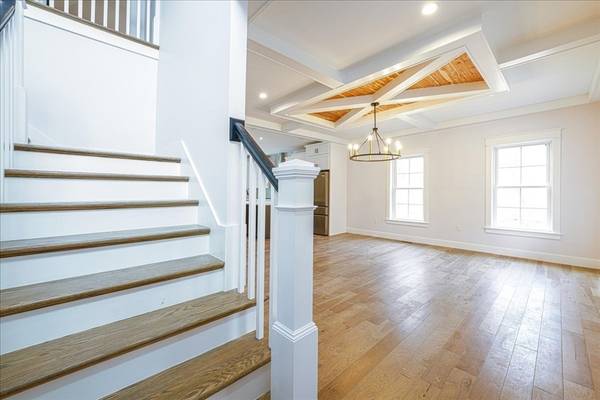For more information regarding the value of a property, please contact us for a free consultation.
Key Details
Sold Price $1,275,000
Property Type Single Family Home
Sub Type Single Family Residence
Listing Status Sold
Purchase Type For Sale
Square Footage 3,985 sqft
Price per Sqft $319
MLS Listing ID 73226999
Sold Date 05/31/24
Style Colonial
Bedrooms 4
Full Baths 3
Half Baths 1
HOA Y/N false
Year Built 2024
Annual Tax Amount $3,591
Tax Year 2024
Lot Size 2.170 Acres
Acres 2.17
Property Description
Step into this immaculate & modern new construction home in Mendon! Every detail has been carefully crafted to elevate your living experience. As you enter, you're greeted by a grand foyer adorned with sleek lines and elegant finishes. The two-story family room immediately captures your attention, boasting soaring ceilings and expansive windows that flood the space with natural light, creating an airy and inviting atmosphere. The interior design seamlessly blends contemporary aesthetics with comfort, featuring clean lines, premium materials, and a neutral color palette that accentuates the sense of space and sophistication. Rich hardwood floors stretch throughout the main level, adding warmth & charm to the modern ambiance. The oversized kitchen is a culinary enthusiast's dream, equipped with dual islands, expansive quartz countertops & tons of storage space! The islands offer ample prep space & double as a casual dining area, perfect perfect for morning coffee or entertaining guests!
Location
State MA
County Worcester
Zoning RES
Direction Providence Road to Ashkins Drive
Rooms
Family Room Cathedral Ceiling(s), Beamed Ceilings, Closet, Flooring - Hardwood, Cable Hookup, Open Floorplan, Lighting - Overhead
Basement Full, Walk-Out Access, Interior Entry, Unfinished
Primary Bedroom Level Second
Dining Room Beamed Ceilings, Coffered Ceiling(s), Flooring - Hardwood
Kitchen Closet, Flooring - Hardwood, Dining Area, Pantry, Countertops - Stone/Granite/Solid, French Doors, Kitchen Island, Exterior Access, Open Floorplan, Recessed Lighting, Slider, Stainless Steel Appliances, Wine Chiller, Gas Stove, Lighting - Pendant
Interior
Interior Features Vaulted Ceiling(s), Home Office
Heating Propane, Fireplace(s)
Cooling Central Air
Flooring Tile, Carpet, Hardwood, Flooring - Hardwood
Fireplaces Number 2
Appliance Range, Oven, Dishwasher, Microwave, Refrigerator, Wine Refrigerator
Laundry Flooring - Stone/Ceramic Tile, Attic Access, Second Floor, Electric Dryer Hookup, Washer Hookup
Basement Type Full,Walk-Out Access,Interior Entry,Unfinished
Exterior
Exterior Feature Porch, Deck - Vinyl, Rain Gutters, Decorative Lighting
Garage Spaces 3.0
Community Features Shopping, Golf, Medical Facility, Laundromat, House of Worship, Public School
Utilities Available for Gas Range, for Electric Dryer, Washer Hookup
Roof Type Shingle
Total Parking Spaces 6
Garage Yes
Building
Lot Description Sloped
Foundation Concrete Perimeter
Sewer Private Sewer
Water Private
Architectural Style Colonial
Others
Senior Community false
Acceptable Financing Contract
Listing Terms Contract
Read Less Info
Want to know what your home might be worth? Contact us for a FREE valuation!

Our team is ready to help you sell your home for the highest possible price ASAP
Bought with THE LASH GROUP • Keller Williams Boston MetroWest
Get More Information
Ryan Askew
Sales Associate | License ID: 9578345
Sales Associate License ID: 9578345



