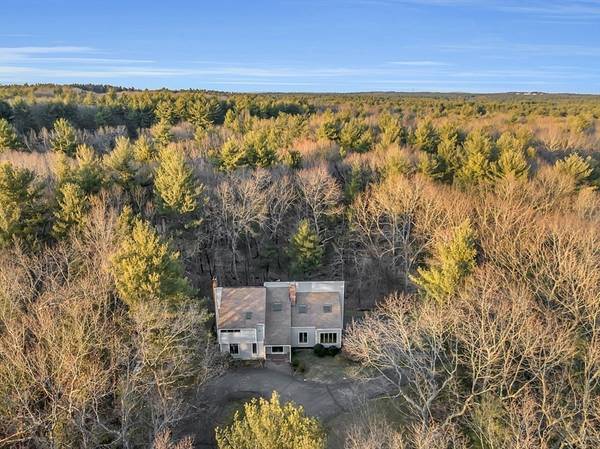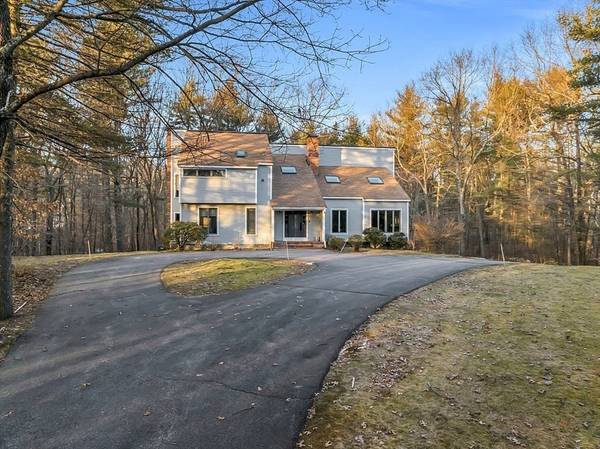For more information regarding the value of a property, please contact us for a free consultation.
Key Details
Sold Price $1,250,000
Property Type Single Family Home
Sub Type Single Family Residence
Listing Status Sold
Purchase Type For Sale
Square Footage 3,818 sqft
Price per Sqft $327
MLS Listing ID 73206334
Sold Date 06/03/24
Style Contemporary
Bedrooms 4
Full Baths 3
HOA Y/N false
Year Built 1988
Annual Tax Amount $15,704
Tax Year 2023
Lot Size 2.020 Acres
Acres 2.02
Property Description
Welcome to 80 Elizabeth Ridge Rd in Carlisle! This contemporary home is a haven of modern updates and amenities, open floor plan providing the perfect retreat within the wooded privacy of Carlisle. The property has many impressive upgrades, including a new heating and AC system in 2016, a new roof in 2015.The first floor is designed for comfort and style, featuring a two-story living room with a wood-burning fireplace, an updated eat-in kitchen with sunroom access, a family room with a gas fireplace, and sliders opening to a deck. Additionally, a screen porch off the sunroom and dining room. The first floor has a formal dining room and a guest or au-pair suite with a full bath. The main suite is a luxurious sanctuary featuring a gas fireplace, a walk-in closet, and a stunningly renovated bath with a free-standing soaking tub and dual sinks. The second floor offers two additional bedrooms. A full finished lower level with plenty of storage. Three car garage
Location
State MA
County Middlesex
Zoning B
Direction Lowell Street to Sunset Road to Elizabeth Ridge Road
Rooms
Family Room Flooring - Stone/Ceramic Tile, Exterior Access, Recessed Lighting
Basement Full, Finished, Interior Entry, Garage Access
Primary Bedroom Level Second
Dining Room Flooring - Hardwood, Slider, Lighting - Overhead
Kitchen Flooring - Stone/Ceramic Tile, Dining Area, Countertops - Stone/Granite/Solid, Countertops - Upgraded, Dryer Hookup - Electric, Exterior Access, Remodeled, Slider, Stainless Steel Appliances, Washer Hookup, Wine Chiller, Lighting - Overhead
Interior
Interior Features Slider, Sun Room
Heating Forced Air, Propane
Cooling Central Air
Flooring Wood, Tile, Carpet, Hardwood, Stone / Slate, Flooring - Stone/Ceramic Tile
Fireplaces Number 3
Fireplaces Type Family Room, Living Room, Master Bedroom
Appliance Tankless Water Heater, Range, Dishwasher, Refrigerator, Washer, Dryer, Wine Refrigerator
Laundry First Floor, Electric Dryer Hookup, Washer Hookup
Basement Type Full,Finished,Interior Entry,Garage Access
Exterior
Exterior Feature Porch - Screened, Deck, Deck - Wood
Garage Spaces 3.0
Community Features Walk/Jog Trails, Conservation Area, Public School
Utilities Available for Electric Range, for Electric Oven, for Electric Dryer, Washer Hookup
Roof Type Shingle,Metal
Total Parking Spaces 6
Garage Yes
Building
Lot Description Wooded, Easements
Foundation Concrete Perimeter
Sewer Private Sewer
Water Private
Others
Senior Community false
Acceptable Financing Contract
Listing Terms Contract
Read Less Info
Want to know what your home might be worth? Contact us for a FREE valuation!

Our team is ready to help you sell your home for the highest possible price ASAP
Bought with Markel Group • Keller Williams Realty-Merrimack
Get More Information
Ryan Askew
Sales Associate | License ID: 9578345
Sales Associate License ID: 9578345



