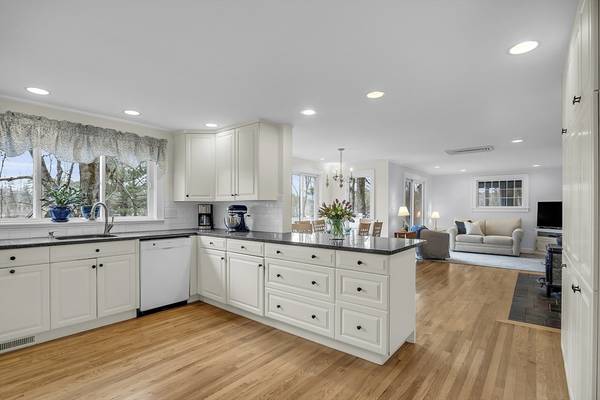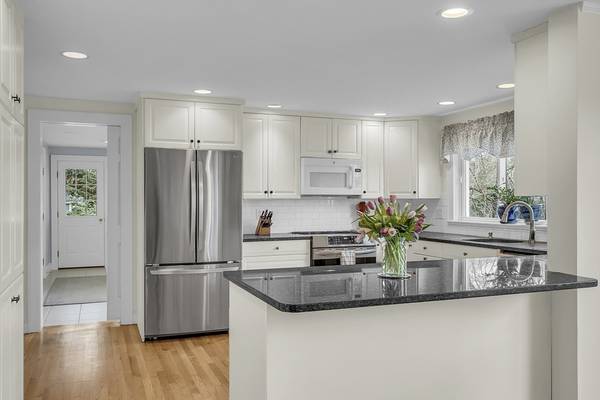For more information regarding the value of a property, please contact us for a free consultation.
Key Details
Sold Price $1,365,000
Property Type Single Family Home
Sub Type Single Family Residence
Listing Status Sold
Purchase Type For Sale
Square Footage 3,259 sqft
Price per Sqft $418
MLS Listing ID 73219737
Sold Date 06/04/24
Style Contemporary
Bedrooms 4
Full Baths 3
Half Baths 1
HOA Y/N false
Year Built 1981
Annual Tax Amount $14,432
Tax Year 2024
Lot Size 4.480 Acres
Acres 4.48
Property Description
Nestled amidst nature's canvas, this four-bedroom home exudes tranquility and beauty. Spread across a 4.48-acre lot, it offers unmatched privacy and stunning vistas. Start your day with captivating sunrises and birdsong, then explore scenic walking trails leading to an observation deck. The updated kitchen and cozy eat-in area with a wood stove connecting to a well- crafted deck to enjoy the panoramic views. The main level seamlessly integrates a laundry room, dining area, and living room transitioning to a sunlit office. Upstairs, discover two spacious bedrooms, including a master suite with a full bath and a second bedroom with a private balcony. The third floor has two meticulously maintained bedrooms sharing a full bath. The basement features an inviting bonus room for entertaining and a workshop where the owner and his son built an actual boat; ask about this story! Prepare to fall in love with not just a home, a sanctuary where every moment is infused with serenity and wonder!
Location
State MA
County Middlesex
Zoning B
Direction Use GPS
Rooms
Family Room Wood / Coal / Pellet Stove, Flooring - Hardwood, Open Floorplan, Lighting - Overhead
Basement Full, Partially Finished, Walk-Out Access, Interior Entry, Radon Remediation System
Primary Bedroom Level Second
Dining Room Flooring - Hardwood, Lighting - Overhead
Kitchen Flooring - Hardwood, Dining Area, Balcony / Deck, Countertops - Stone/Granite/Solid, Open Floorplan
Interior
Interior Features Closet, Lighting - Overhead, Closet/Cabinets - Custom Built, Slider, Bathroom - Full, Bathroom - Tiled With Tub & Shower, Entrance Foyer, Exercise Room, Great Room, Bathroom, Mud Room, Internet Available - Satellite
Heating Forced Air, Natural Gas, Electric
Cooling Central Air
Flooring Tile, Carpet, Hardwood, Flooring - Stone/Ceramic Tile, Flooring - Wall to Wall Carpet
Fireplaces Number 1
Fireplaces Type Living Room
Appliance Water Heater, Range, Dishwasher, Microwave, Refrigerator, Washer, Dryer
Laundry Closet/Cabinets - Custom Built, Main Level, Washer Hookup, First Floor, Electric Dryer Hookup
Basement Type Full,Partially Finished,Walk-Out Access,Interior Entry,Radon Remediation System
Exterior
Exterior Feature Deck, Patio, Rain Gutters, Professional Landscaping, Garden, Stone Wall
Garage Spaces 2.0
Community Features Walk/Jog Trails, Conservation Area, House of Worship, Public School
Utilities Available for Electric Range, for Electric Oven, for Electric Dryer, Washer Hookup
View Y/N Yes
View Scenic View(s)
Roof Type Shingle
Total Parking Spaces 4
Garage Yes
Building
Lot Description Wooded
Foundation Concrete Perimeter
Sewer Private Sewer
Water Private
Schools
Elementary Schools Carlisle
Middle Schools Carlisle
High Schools Cchs
Others
Senior Community false
Acceptable Financing Contract
Listing Terms Contract
Read Less Info
Want to know what your home might be worth? Contact us for a FREE valuation!

Our team is ready to help you sell your home for the highest possible price ASAP
Bought with Jennifer Juliano • Keller Williams Boston MetroWest
Get More Information
Ryan Askew
Sales Associate | License ID: 9578345
Sales Associate License ID: 9578345



