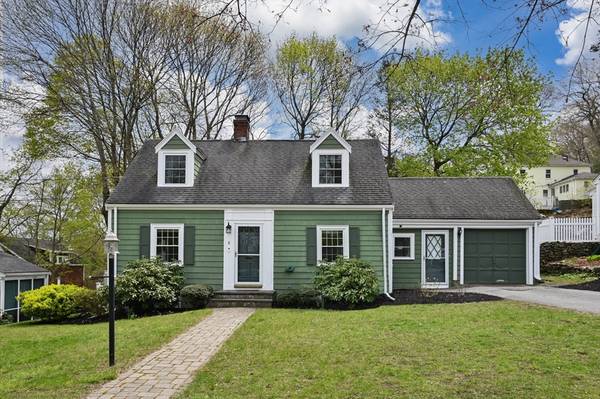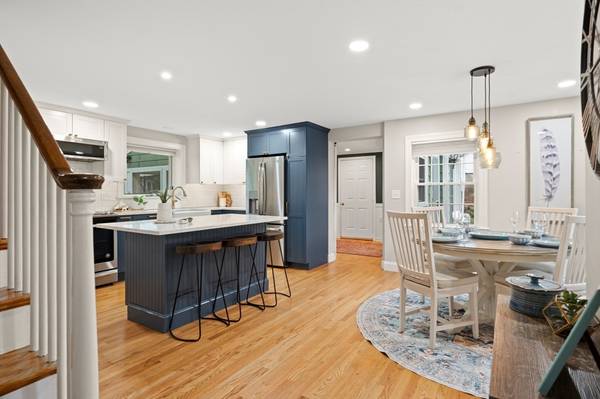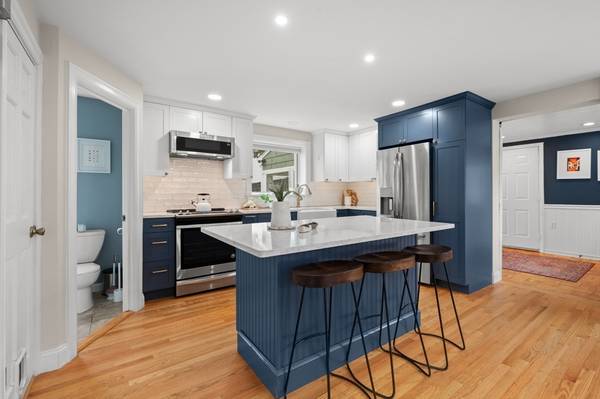For more information regarding the value of a property, please contact us for a free consultation.
Key Details
Sold Price $825,000
Property Type Single Family Home
Sub Type Single Family Residence
Listing Status Sold
Purchase Type For Sale
Square Footage 1,830 sqft
Price per Sqft $450
Subdivision West Side
MLS Listing ID 73231543
Sold Date 06/04/24
Style Cape
Bedrooms 2
Full Baths 2
Half Baths 1
HOA Y/N false
Year Built 1940
Annual Tax Amount $7,657
Tax Year 2024
Lot Size 7,840 Sqft
Acres 0.18
Property Description
Located in the coveted West Side of Wakefield, 8 Pine Hill Circle has been updated and upgraded from top to bottom so all you need to do is unpack! The foyer welcomes you into a brand new designer kitchen where you can wow guests in an open dining area. Or grab a book from the built-ins and cozy up to the fireplace in the front to back living room. The first floor is completed by a brand new tiled sunroom, heated mudroom, and attached garage. Upstairs has two oversized bedrooms (one of which could be split to make a 3rd bedroom), and a full bathroom. The new high end basement provides a second family room with a closet, a home gym, and a full bath with standing shower and laundry. The home is newly painted inside and out and has a fenced yard for pets or children. And the location is ideal with the commuter rail, Lake Q, and downtown restaurants and shops just steps away. Join us for one of our open houses Saturday and Sunday 12-1:30, offers due Tuesday at noon.
Location
State MA
County Middlesex
Zoning SR
Direction Off Elm St, Use GPS
Rooms
Family Room Closet/Cabinets - Custom Built, Flooring - Laminate
Basement Full, Finished, Interior Entry, Bulkhead
Primary Bedroom Level Second
Dining Room Flooring - Hardwood
Kitchen Bathroom - Half, Flooring - Hardwood, Countertops - Stone/Granite/Solid, Kitchen Island, Cabinets - Upgraded, Open Floorplan, Recessed Lighting, Stainless Steel Appliances
Interior
Interior Features Sun Room, Mud Room
Heating Electric Baseboard, Hot Water, Oil
Cooling Window Unit(s)
Flooring Wood, Tile, Laminate, Flooring - Stone/Ceramic Tile, Flooring - Wood
Fireplaces Number 1
Fireplaces Type Living Room
Appliance Water Heater, Range, Dishwasher, Microwave, Refrigerator, Freezer, Washer, Dryer
Laundry In Basement, Electric Dryer Hookup, Washer Hookup
Basement Type Full,Finished,Interior Entry,Bulkhead
Exterior
Exterior Feature Porch - Enclosed, Patio, Fenced Yard
Garage Spaces 1.0
Fence Fenced/Enclosed, Fenced
Community Features Public Transportation, Shopping, Tennis Court(s), Park, Walk/Jog Trails, Medical Facility, Laundromat, Bike Path, Highway Access, House of Worship, Private School, Public School, T-Station
Utilities Available for Electric Dryer, Washer Hookup
Waterfront Description Beach Front,Lake/Pond,1/10 to 3/10 To Beach,Beach Ownership(Public)
Roof Type Shingle
Total Parking Spaces 2
Garage Yes
Waterfront Description Beach Front,Lake/Pond,1/10 to 3/10 To Beach,Beach Ownership(Public)
Building
Lot Description Cleared, Gentle Sloping, Level
Foundation Block
Sewer Public Sewer
Water Public
Schools
Elementary Schools Walton
Middle Schools Galvin
High Schools Wmhs
Others
Senior Community false
Acceptable Financing Contract
Listing Terms Contract
Read Less Info
Want to know what your home might be worth? Contact us for a FREE valuation!

Our team is ready to help you sell your home for the highest possible price ASAP
Bought with Michelle Costello • Lyv Realty
Get More Information
Ryan Askew
Sales Associate | License ID: 9578345
Sales Associate License ID: 9578345



