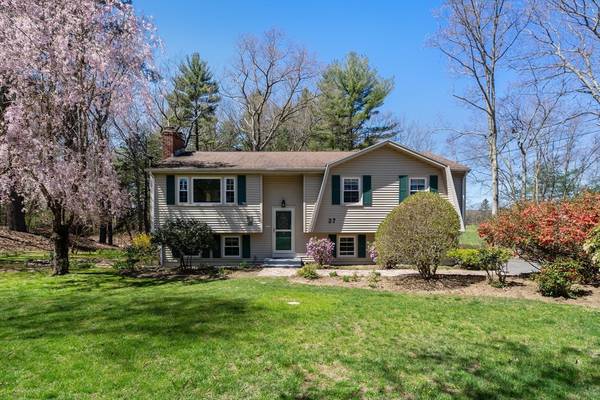For more information regarding the value of a property, please contact us for a free consultation.
Key Details
Sold Price $670,000
Property Type Single Family Home
Sub Type Single Family Residence
Listing Status Sold
Purchase Type For Sale
Square Footage 1,782 sqft
Price per Sqft $375
MLS Listing ID 73230267
Sold Date 06/04/24
Style Split Entry
Bedrooms 3
Full Baths 1
Half Baths 2
HOA Y/N false
Year Built 1970
Annual Tax Amount $6,108
Tax Year 2024
Lot Size 0.460 Acres
Acres 0.46
Property Description
Nestled in a tranquil, sought-after neighborhood, this captivating split-entry home presents a perfect blend of modern living and serene retreat. Step inside and be greeted by the warm ambiance of the living room, enhanced by a fireplace and elegant cherry wood floors that extend into the kitchen. The kitchen itself is a modern delight, equipped with a island, granite countertops, and recessed lighting with a slider that opens to an inviting outdoor deck. The open-concept dining area amplifies the home's welcoming feel, making it perfect for gatherings large or small. Three well-proportioned bedrooms, with the primary bedroom featuring a private half bath for added convenience. Downstairs, the family room offers a second fireplace. Step outside to your personal oasis where a quaint bridge over a stream leads to hiking trails through adjacent conservation land, and a patio with a firepit provides the perfect setting for evenings. Complete with a one-car garage!
Location
State MA
County Worcester
Zoning RC
Direction Main Street to Pinehaven Drive to Shadylane Ave
Rooms
Family Room Flooring - Wall to Wall Carpet
Basement Full, Finished, Walk-Out Access, Garage Access
Primary Bedroom Level First
Dining Room Flooring - Hardwood, Recessed Lighting
Kitchen Flooring - Hardwood, Countertops - Stone/Granite/Solid, Kitchen Island, Recessed Lighting
Interior
Heating Forced Air, Propane
Cooling Central Air
Flooring Wood, Tile
Fireplaces Number 2
Fireplaces Type Family Room, Living Room
Appliance Electric Water Heater, Water Heater, Range, Microwave, Washer, Dryer, ENERGY STAR Qualified Refrigerator, ENERGY STAR Qualified Dishwasher, Plumbed For Ice Maker
Laundry Flooring - Vinyl, In Basement, Electric Dryer Hookup, Washer Hookup
Basement Type Full,Finished,Walk-Out Access,Garage Access
Exterior
Exterior Feature Deck - Wood, Patio
Garage Spaces 1.0
Community Features Shopping, Park, Walk/Jog Trails, Medical Facility, Conservation Area, Highway Access, Public School
Utilities Available for Electric Range, for Electric Oven, for Electric Dryer, Washer Hookup, Icemaker Connection
Waterfront Description Waterfront,Stream,Creek
Roof Type Shingle
Total Parking Spaces 8
Garage Yes
Waterfront Description Waterfront,Stream,Creek
Building
Foundation Concrete Perimeter
Sewer Private Sewer
Water Public
Architectural Style Split Entry
Others
Senior Community false
Read Less Info
Want to know what your home might be worth? Contact us for a FREE valuation!

Our team is ready to help you sell your home for the highest possible price ASAP
Bought with Alexandria Goldinak • Chinatti Realty Group, Inc.
Get More Information
Ryan Askew
Sales Associate | License ID: 9578345
Sales Associate License ID: 9578345



