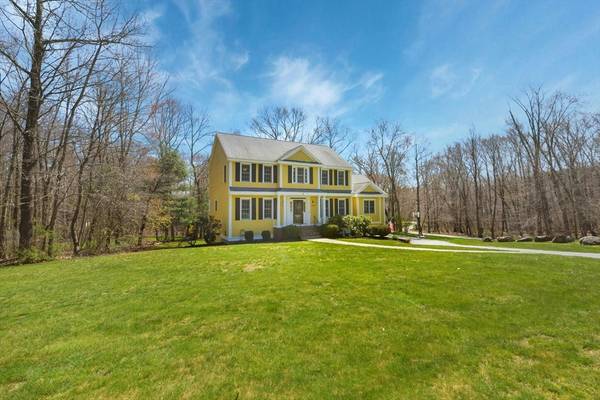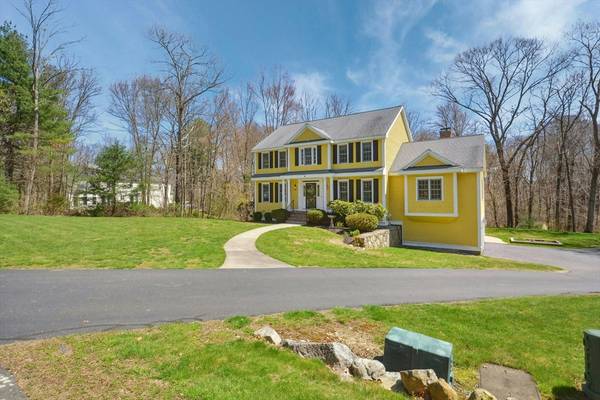For more information regarding the value of a property, please contact us for a free consultation.
Key Details
Sold Price $825,000
Property Type Single Family Home
Sub Type Single Family Residence
Listing Status Sold
Purchase Type For Sale
Square Footage 3,024 sqft
Price per Sqft $272
MLS Listing ID 73228591
Sold Date 06/03/24
Style Colonial
Bedrooms 4
Full Baths 2
Half Baths 1
HOA Y/N false
Year Built 2002
Annual Tax Amount $9,879
Tax Year 2024
Lot Size 1.710 Acres
Acres 1.71
Property Description
4 Metcalf is the quintessential colonial you've been searching for! This meticulously maintained 4 bed, 2.5 bath home sits on 1.7 acres in a sought-after cul-de-sac neighborhood. 1st floor is designed for seamless entertaining feat. bright living room w. cozy wood-burning fireplace, complemented by tray ceiling, open-concept kitchen w. granite counters, plus spacious dining room and flex room. Upstairs the primary suite awaits, complete w. walk-in closet and full bath. 3 add'l bdrms and full bath provide ample space for everyone. Finished, walk-out basement offers endless possibilities, from home gym to media room, or playroom, this space can adapt to your lifestyle needs. Step outside to discover an updated composite deck overlooking an expansive wooded lot and patio. Nestled in the idyllic town of Mendon, this home offers the charm of small-town living w. the convenience of a great commuter location. Don't miss the opportunity to make this charming colonial your new home sweet home!
Location
State MA
County Worcester
Zoning RES
Direction North Ave to Miscoe Hill Rd to Metcalf Rd. First house on the left.
Rooms
Family Room Ceiling Fan(s), Flooring - Wall to Wall Carpet
Basement Full, Partially Finished, Walk-Out Access, Interior Entry, Garage Access
Primary Bedroom Level Second
Dining Room Flooring - Hardwood, Crown Molding
Kitchen Flooring - Stone/Ceramic Tile, Dining Area, Countertops - Stone/Granite/Solid, Kitchen Island, Recessed Lighting
Interior
Interior Features Bonus Room, Exercise Room
Heating Forced Air, Oil, Electric
Cooling Central Air
Flooring Tile, Carpet, Hardwood, Laminate
Fireplaces Number 1
Appliance Water Heater, Range, Dishwasher, Microwave, Refrigerator, Water Treatment
Laundry Flooring - Stone/Ceramic Tile, Main Level, Electric Dryer Hookup, Washer Hookup, First Floor
Basement Type Full,Partially Finished,Walk-Out Access,Interior Entry,Garage Access
Exterior
Exterior Feature Deck - Composite, Patio, Storage
Garage Spaces 2.0
Community Features Walk/Jog Trails, Stable(s), Golf, Medical Facility, House of Worship, Public School
Utilities Available for Electric Oven, for Electric Dryer, Washer Hookup, Generator Connection
Roof Type Shingle
Total Parking Spaces 4
Garage Yes
Building
Lot Description Wooded
Foundation Concrete Perimeter
Sewer Private Sewer
Water Private
Architectural Style Colonial
Others
Senior Community false
Read Less Info
Want to know what your home might be worth? Contact us for a FREE valuation!

Our team is ready to help you sell your home for the highest possible price ASAP
Bought with Tracey Fiorelli • Janice Mitchell R.E., Inc
Get More Information
Ryan Askew
Sales Associate | License ID: 9578345
Sales Associate License ID: 9578345



