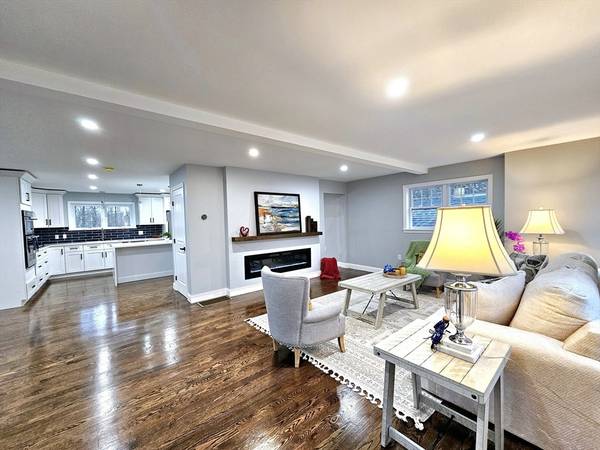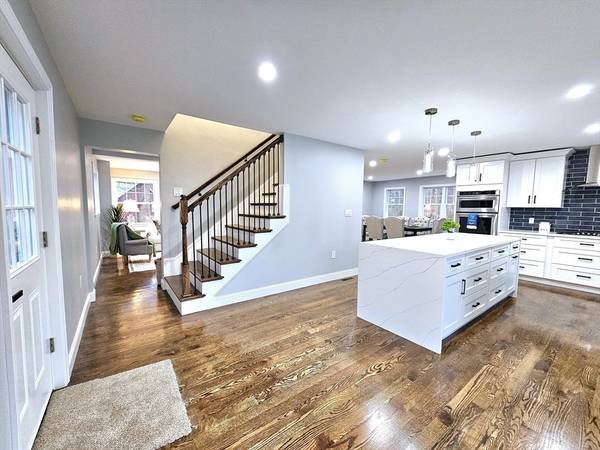For more information regarding the value of a property, please contact us for a free consultation.
Key Details
Sold Price $815,000
Property Type Single Family Home
Sub Type Single Family Residence
Listing Status Sold
Purchase Type For Sale
Square Footage 1,985 sqft
Price per Sqft $410
MLS Listing ID 73210310
Sold Date 06/05/24
Style Colonial
Bedrooms 2
Full Baths 2
Half Baths 1
HOA Y/N false
Year Built 2023
Annual Tax Amount $7,762
Tax Year 2024
Lot Size 0.770 Acres
Acres 0.77
Property Description
LOCATION! LOCATION! BRAND NEW CONSTRUCTION!! WOW! Welcome to this spectacular 6 rooms, and 2.5 Bath colonial style home, with open floor plan in a great and friendly neighborhood. As you step inside, you will discover a beautiful, designed interior filled with natural light with an open concept living area effortlessly connecting the living room, dining room, and kitchen, creating a spacious and inviting environment for both entertaining and relaxation. Every detail, from the fixtures and finishes to the high-end appliances! New kitchen of white cabinetry and quartz countertops that leads to the sliding door to the deck with an amazing view of Jacob's Pond in a nice private yard! It does not require flood insurance! Privately set on a quiet dead-end St. This home is close to all amenities, excellent schools, commuter rail, shopping, and beaches, and within sight of the neighborhood Reynolds Playground. Enjoy with family and friends all seasons. Ranked top in the state for schools.
Location
State MA
County Plymouth
Zoning R
Direction Washington St to Jacobs Trail to Prouty to Duncan Dr
Rooms
Basement Full, Partially Finished, Walk-Out Access, Interior Entry
Primary Bedroom Level Second
Dining Room Flooring - Hardwood
Kitchen Flooring - Hardwood, Kitchen Island, Deck - Exterior, Stainless Steel Appliances, Gas Stove
Interior
Interior Features Home Office
Heating Central, Natural Gas
Cooling Central Air
Flooring Tile, Hardwood, Flooring - Hardwood
Fireplaces Number 1
Fireplaces Type Living Room
Appliance Water Heater, Oven, Dishwasher, Microwave, Range, Refrigerator
Laundry Electric Dryer Hookup, Washer Hookup, First Floor
Basement Type Full,Partially Finished,Walk-Out Access,Interior Entry
Exterior
Exterior Feature Porch, Deck - Wood, Rain Gutters
Garage Spaces 1.0
Community Features Public Transportation, Shopping, Park, Walk/Jog Trails, Medical Facility, Laundromat, Bike Path, Conservation Area, Highway Access, House of Worship, Private School, Public School
Utilities Available for Gas Range, for Electric Oven, for Electric Dryer, Washer Hookup
Roof Type Shingle
Total Parking Spaces 4
Garage Yes
Building
Foundation Block
Sewer Private Sewer
Water Public
Others
Senior Community false
Read Less Info
Want to know what your home might be worth? Contact us for a FREE valuation!

Our team is ready to help you sell your home for the highest possible price ASAP
Bought with Leah Snowdale • Compass
Get More Information
Ryan Askew
Sales Associate | License ID: 9578345
Sales Associate License ID: 9578345



