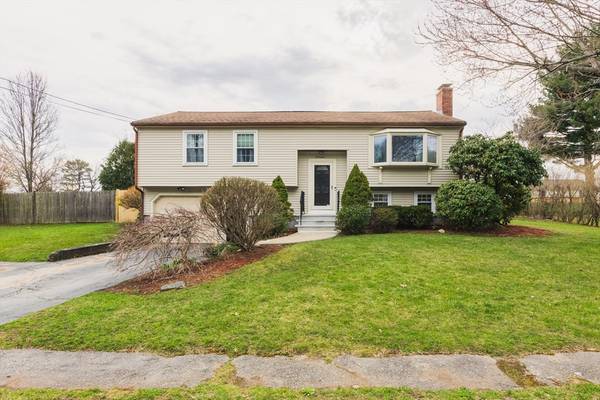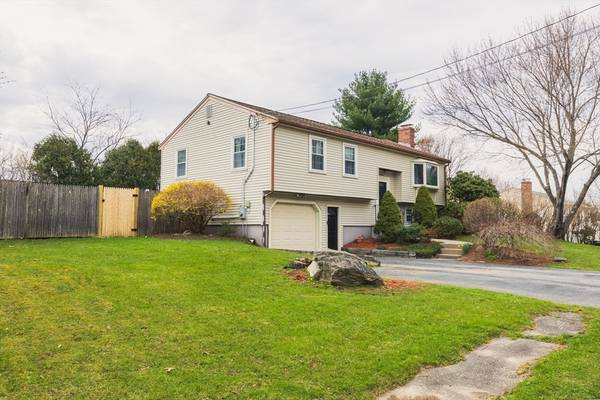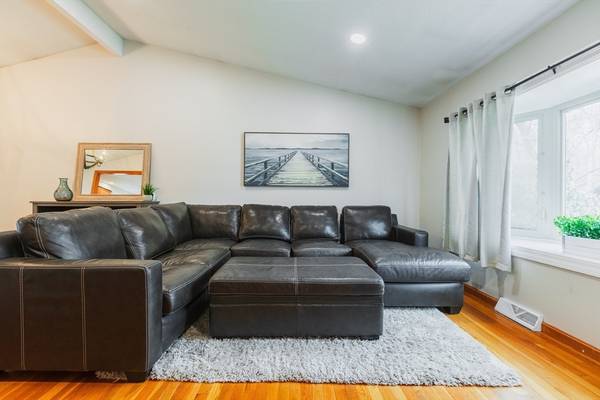For more information regarding the value of a property, please contact us for a free consultation.
Key Details
Sold Price $650,000
Property Type Single Family Home
Sub Type Single Family Residence
Listing Status Sold
Purchase Type For Sale
Square Footage 1,718 sqft
Price per Sqft $378
MLS Listing ID 73225773
Sold Date 06/06/24
Style Raised Ranch
Bedrooms 3
Full Baths 2
Half Baths 1
HOA Y/N false
Year Built 1976
Annual Tax Amount $6,271
Tax Year 2023
Lot Size 0.290 Acres
Acres 0.29
Property Description
Pride of ownership! This meticulously maintained, raised ranch is a must see. Centrally located, for easy commute, in the desirable town of Shrewsbury. Kitchen, Bonus Room, Sun Room, Flooring, Lighting, Pool Liner, Pool Pump and Bathrooms updated within the last three years. This home boasts an open concept living room with vaulted ceilings and a 3 season Sun Room. With the finished basement this home has plenty of space for a growing family. The flat, fenced in back yard, with in ground pool is perfect for entertaining. Stop in at the open house as this home will not disappoint.
Location
State MA
County Worcester
Zoning RES B-
Direction South St to Hunting Ave. Right onto Main Blvd and turn left onto Winslow.
Rooms
Basement Full
Primary Bedroom Level First
Dining Room Flooring - Hardwood, Open Floorplan, Slider
Kitchen Flooring - Stone/Ceramic Tile, Cabinets - Upgraded, Recessed Lighting, Stainless Steel Appliances, Gas Stove, Peninsula, Lighting - Overhead
Interior
Interior Features Recessed Lighting, Lighting - Overhead, Vaulted Ceiling(s), Slider, Bonus Room, Mud Room, Sun Room
Heating Forced Air, Natural Gas, Fireplace(s)
Cooling Central Air
Flooring Wood, Tile, Carpet, Laminate
Fireplaces Number 1
Appliance Gas Water Heater, Range, Dishwasher, Microwave, Refrigerator, Washer, Dryer
Laundry In Basement, Electric Dryer Hookup, Washer Hookup
Basement Type Full
Exterior
Exterior Feature Porch - Enclosed, Pool - Inground, Rain Gutters, Storage
Garage Spaces 1.0
Pool In Ground
Community Features Shopping, Pool, Park, Walk/Jog Trails, Medical Facility, Laundromat, Bike Path, Highway Access, House of Worship, Private School, Public School
Utilities Available for Gas Range, for Electric Dryer, Washer Hookup
Roof Type Shingle
Total Parking Spaces 3
Garage Yes
Private Pool true
Building
Foundation Concrete Perimeter
Sewer Public Sewer
Water Public
Architectural Style Raised Ranch
Others
Senior Community false
Acceptable Financing Contract
Listing Terms Contract
Read Less Info
Want to know what your home might be worth? Contact us for a FREE valuation!

Our team is ready to help you sell your home for the highest possible price ASAP
Bought with Selcuk Gokaltun • William Raveis R. E. & Home Services
Get More Information
Ryan Askew
Sales Associate | License ID: 9578345
Sales Associate License ID: 9578345



